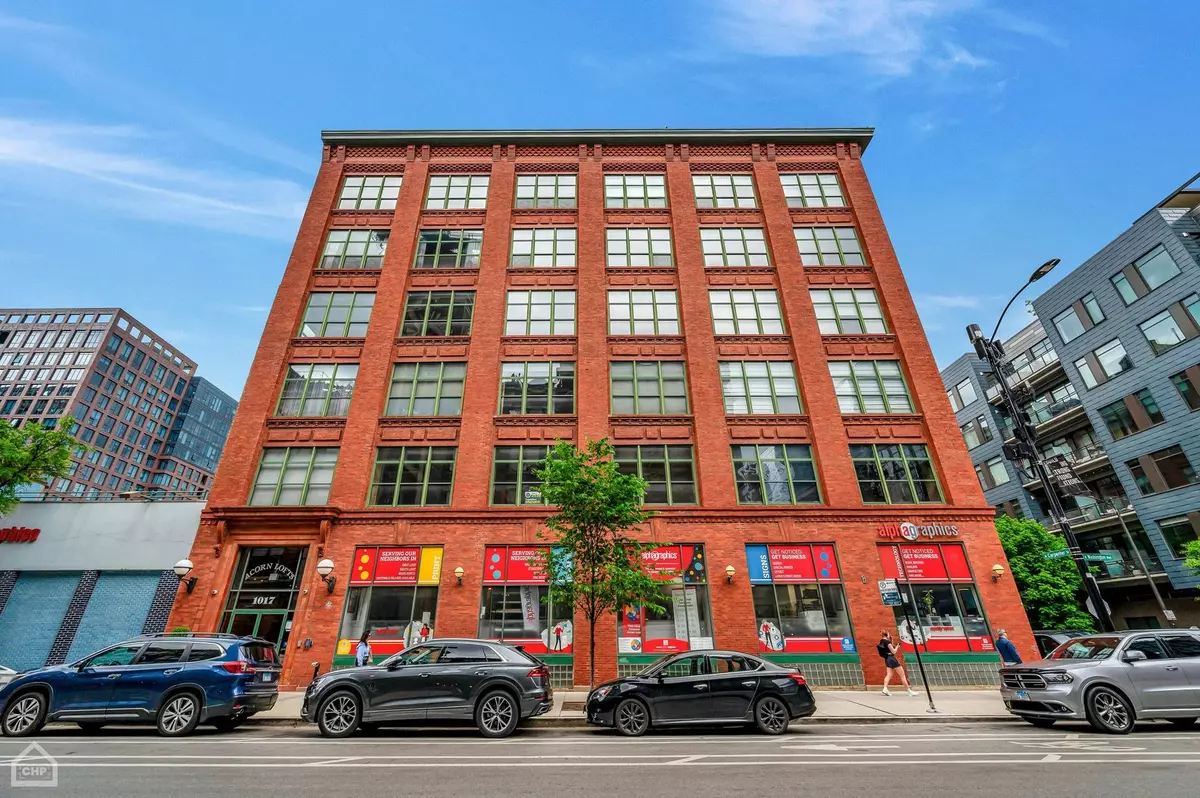$1,425,000
$1,499,999
5.0%For more information regarding the value of a property, please contact us for a free consultation.
1017 W Washington Boulevard #7APH Chicago, IL 60607
3 Beds
2 Baths
Key Details
Sold Price $1,425,000
Property Type Condo
Sub Type Condo-Loft,High Rise (7+ Stories),Penthouse
Listing Status Sold
Purchase Type For Sale
MLS Listing ID 12089736
Sold Date 09/16/24
Bedrooms 3
Full Baths 2
HOA Fees $713/mo
Year Built 1902
Annual Tax Amount $16,124
Tax Year 2022
Lot Dimensions COMMON
Property Description
Experience luxury living in this newly rehabbed New York-style West Loop private penthouse with 360 views. This exquisite 3-bedroom, 2-bathroom residence seamlessly blends industrial charm with modern elegance. The open floor plan is highlighted by exposed brick walls, exposed ductwork, and 11-foot concrete ceilings, while floor-to-ceiling windows flood the space with natural light and offer breathtaking north, south, and east views. White Oak hardwood floors add warmth and sophistication throughout. The completely custom kitchen is a chef's dream, adorned with gorgeous green cabinets made from solid walnut by Amish craftsmen and integrated high-end appliances, including a Samsung double-door fridge, Bosch dishwasher, and Wolf range. A striking waterfall kitchen island and a circular crystal overhang light create a perfect blend of functionality and style. The dining room is an entertainer's delight, featuring a stunning 20-globe light fixture, a built-in wet bar, a beverage fridge, and an ice maker, with easy access to the outdoor roof deck. Adjacent to the sitting area is a study that boasts an original walnut mantle accented with a chic wall covering and custom floating built-in shelving. The primary bedroom is a sanctuary with two custom closets and an opulent en-suite bathroom with heated flooring, a wet room with a soaking tub, embellished with timeless grey and white porcelain tile, and a floating vanity with under-mount lighting. The second bathroom is equally impressive with a textured crocodile scale wall covering, mosaic tile flooring, a floating vanity with a Kohler faucet, gold accent features, and a black subway tile shower with a stylish stationary glass panel. Additional highlights include two outdoor areas (one communal, one private), complete with a hot tub that offers ideal spaces for relaxation and entertaining, and a laundry room with a full-size Samsung washer and dryer, a folding shelf, and ample cabinetry for storage. Parking is a breeze, with outside parking on floor two and garage parking on the main level. Close proximity to restaurant row, Whole Foods, Mariano's, 90/94/290, and is in the highly sought after Skinner school district. Embrace the pinnacle of sophistication and comfort in this extraordinary penthouse designed for those who demand the finest in urban living.
Location
State IL
County Cook
Rooms
Basement None
Interior
Interior Features Vaulted/Cathedral Ceilings, Hot Tub, Bar-Wet, Elevator, Hardwood Floors, Heated Floors, Laundry Hook-Up in Unit, Storage, Built-in Features, Walk-In Closet(s), Bookcases, Open Floorplan, Drapes/Blinds, Granite Counters, Separate Dining Room
Heating Natural Gas
Cooling Central Air
Fireplaces Number 1
Fireplaces Type Wood Burning
Fireplace Y
Appliance Range, Microwave, Dishwasher, Refrigerator, Bar Fridge, Washer, Dryer, Disposal, Wine Refrigerator, Cooktop, Range Hood, Gas Cooktop
Laundry In Unit
Exterior
Exterior Feature Deck, Hot Tub, Roof Deck, End Unit
Garage Attached
Garage Spaces 1.0
Community Features Elevator(s), Receiving Room, Security Door Lock(s), Service Elevator(s), Intercom
Waterfront false
View Y/N true
Building
Sewer Public Sewer
Water Lake Michigan
New Construction false
Schools
Elementary Schools Skinner Elementary School
School District 299, 299, 299
Others
Pets Allowed Cats OK, Dogs OK
HOA Fee Include Water,Insurance,Exterior Maintenance,Scavenger
Ownership Condo
Special Listing Condition None
Read Less
Want to know what your home might be worth? Contact us for a FREE valuation!

Our team is ready to help you sell your home for the highest possible price ASAP
© 2024 Listings courtesy of MRED as distributed by MLS GRID. All Rights Reserved.
Bought with George Ayling • Select a Fee RE System






