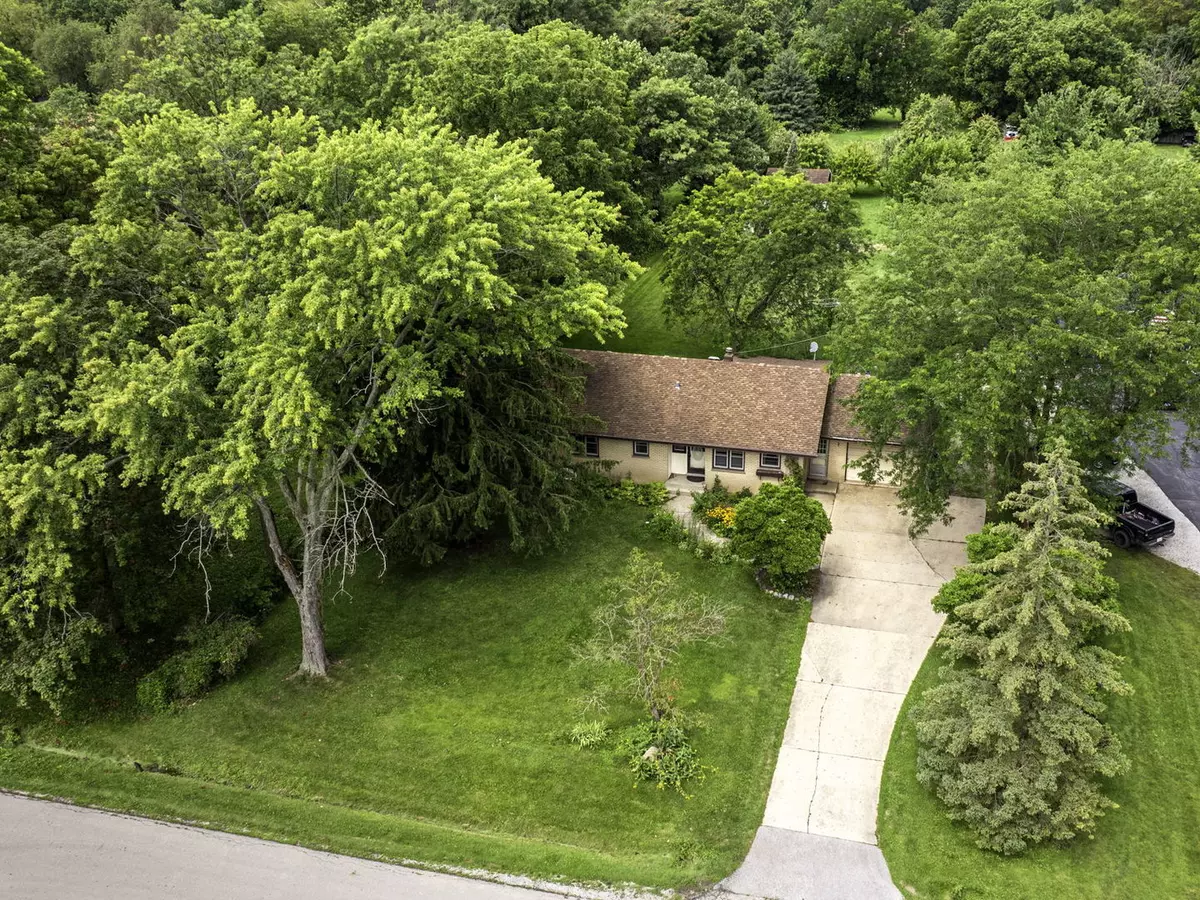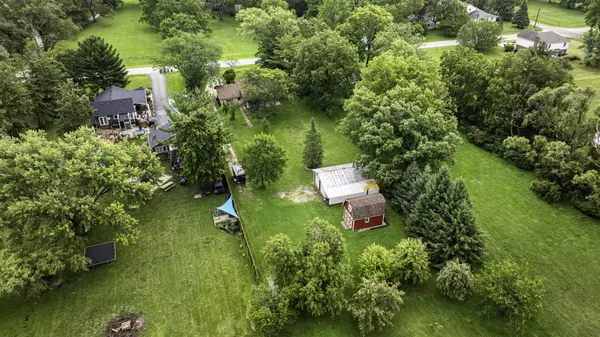$350,000
$350,000
For more information regarding the value of a property, please contact us for a free consultation.
21220 S Hillside Road Frankfort, IL 60423
3 Beds
1.5 Baths
1,176 SqFt
Key Details
Sold Price $350,000
Property Type Single Family Home
Sub Type Detached Single
Listing Status Sold
Purchase Type For Sale
Square Footage 1,176 sqft
Price per Sqft $297
MLS Listing ID 12103133
Sold Date 09/10/24
Style Ranch
Bedrooms 3
Full Baths 1
Half Baths 1
Year Built 1957
Annual Tax Amount $6,867
Tax Year 2022
Lot Size 1.150 Acres
Lot Dimensions 100 X 499
Property Description
Discover this nicely maintained 3-bedroom, 1.5-bathroom all-brick ranch home, nestled on an expansive lot in the heart of Frankfort. With over an acre, this is perfect for those seeking ample storage and workspace. While featuring a 30x20 pole barn with two garage doors and a dedicated workshop, complemented by an additional 18x12 barn with a loft, offering endless possibilities for storage, hobbies, or a small business setup. The inviting interior begins with a kitchen that is a chef's delight, equipped with custom cabinets, a spacious cabinet pantry, a beautiful backsplash, and durable tile flooring. The eat-in kitchen area provides plenty of room for a large kitchen table, making it an ideal space for family meals and gatherings. The living room, freshly painted and boasting new luxury vinyl flooring, exudes warmth and comfort, creating a perfect space for relaxation and entertainment. Both bathrooms have been tastefully updated, with the half bath featuring new flooring and tile, while the full bath includes new flooring, modern shower tile, and a tub for unwinding after a long day. The home is designed for year-round comfort, equipped with a high-efficiency HVAC system, an osmosis system for clean water, a whole house fan, a new humidifier, and a new water tank, ensuring optimal living conditions no matter the season. Storage is plentiful, with an unfinished attic featuring shelving along both sides, providing a perfect solution for organizing seasonal items and keepsakes. Additionally, the large basement has been utilized as a workshop and office, offering even more space for projects and storage needs. The attached heated garage adds another layer of convenience, making it easy to start your day without the chill of winter mornings. The property also boasts a four seasons sunroom, a tranquil space to enjoy the changing seasons, and an additional paver patio, perfect for outdoor dining and entertaining. The expansive lot provides ample room for outdoor activities, gardening, or simply enjoying the serenity of nature. A cozy fire pit located near the back of the property offers a perfect setting for evening gatherings and making memories with family and friends. Residents in Frankfort enjoy the friendly atmosphere and numerous events throughout the year including Frankfort's Fall Fest and the bands at the park. Just minutes from Frankfort's historic downtown, offering quaint shops, restaurants and entertainment. Also in close proximity to the bike path that provides opportunities for outdoor activity and family fun. Commuter friendly with access to I-80 and 57. Don't miss this rare opportunity to own a home with such extensive storage, workspace, and room to grow. Schedule your showing today and experience the charm and functionality of this exceptional Frankfort property!
Location
State IL
County Will
Community Street Paved
Rooms
Basement Full
Interior
Interior Features First Floor Bedroom, First Floor Full Bath, Some Wood Floors
Heating Natural Gas, Forced Air
Cooling Central Air
Fireplace Y
Appliance Range, Microwave, Dishwasher, Refrigerator, Washer, Dryer
Laundry In Unit
Exterior
Exterior Feature Patio, Fire Pit
Garage Attached, Detached
Garage Spaces 3.0
Waterfront false
View Y/N true
Roof Type Asphalt
Building
Story 1 Story
Foundation Concrete Perimeter
Sewer Septic-Private
Water Private Well
New Construction false
Schools
School District 161, 161, 210
Others
HOA Fee Include None
Ownership Fee Simple
Special Listing Condition None
Read Less
Want to know what your home might be worth? Contact us for a FREE valuation!

Our team is ready to help you sell your home for the highest possible price ASAP
© 2024 Listings courtesy of MRED as distributed by MLS GRID. All Rights Reserved.
Bought with Jesus Cisneros • Village Realty, Inc.






