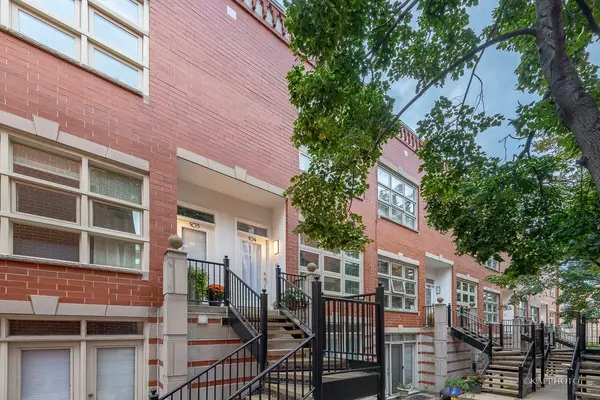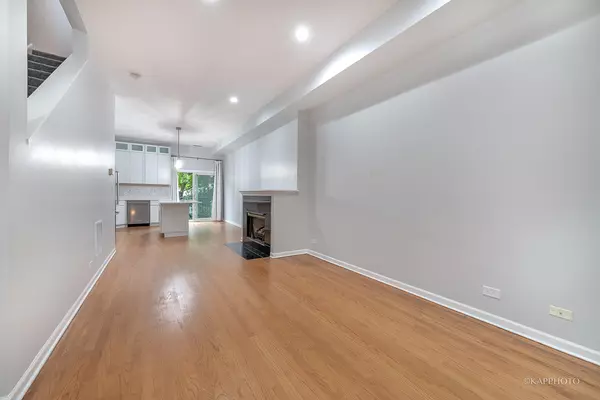$555,000
$570,000
2.6%For more information regarding the value of a property, please contact us for a free consultation.
855 W Erie Street #104 Chicago, IL 60642
3 Beds
3 Baths
Key Details
Sold Price $555,000
Property Type Townhouse
Sub Type T3-Townhouse 3+ Stories
Listing Status Sold
Purchase Type For Sale
MLS Listing ID 12075991
Sold Date 09/17/24
Bedrooms 3
Full Baths 3
HOA Fees $385/mo
Year Built 1997
Annual Tax Amount $9,087
Tax Year 2022
Lot Dimensions COMMON
Property Description
Welcome to this stunning townhome with 3 bedrooms & 3 bathrooms. A perfect blend of elegance & functionality. Entertaining is a breeze with the open living concept that seamlessly connects to the balcony, ideal for al fresco dining & grilling. Be the first to indulge in the luxury of a brand-new custom chef's kitchen. This culinary masterpiece features 42 in. cabinets, sleek quartz countertops, stainless steel appliances, & a showstopping island. With a stunning new bathroom on the main level, this level can be adapted to your needs. Enjoy three outdoor spaces, ready to fulfill your desires for both entertainment & tranquility. Take in Chicago views from the expansive rooftop deck - perfect for those who love the outdoors. Gather with loved ones & craft cherished memories in this multi-floor layout, made for unforgettable entertaining. Enjoy the spacious & serene atmosphere of this private home. No more searching for parking spaces; this property offers the luxury of an attached 2 car garage for hassle-free parking. The perfect finishing touch are new windows & slider, ensuring that this home is as fresh as it is timeless. A haven for city dwellers, offering the perfect blend of convenience to restaurants & entertainment yet still secluded. Seller has recently relocated the laundry to the hallway and updated the second floor bathroom.
Location
State IL
County Cook
Rooms
Basement None
Interior
Interior Features Hardwood Floors, First Floor Full Bath, Laundry Hook-Up in Unit
Heating Natural Gas, Forced Air
Cooling Central Air
Fireplace N
Appliance Range, Microwave, Dishwasher, Refrigerator, Stainless Steel Appliance(s)
Exterior
Exterior Feature Balcony, Patio, Roof Deck
Garage Attached
Garage Spaces 2.0
Community Features Park
Waterfront false
View Y/N true
Building
Foundation Concrete Perimeter
Sewer Public Sewer
Water Public
New Construction false
Schools
School District 299, 299, 299
Others
Pets Allowed Cats OK, Dogs OK
HOA Fee Include Insurance,Exterior Maintenance,Lawn Care,Snow Removal
Ownership Condo
Special Listing Condition List Broker Must Accompany
Read Less
Want to know what your home might be worth? Contact us for a FREE valuation!

Our team is ready to help you sell your home for the highest possible price ASAP
© 2024 Listings courtesy of MRED as distributed by MLS GRID. All Rights Reserved.
Bought with Danny Lewis • Dream Town Real Estate






