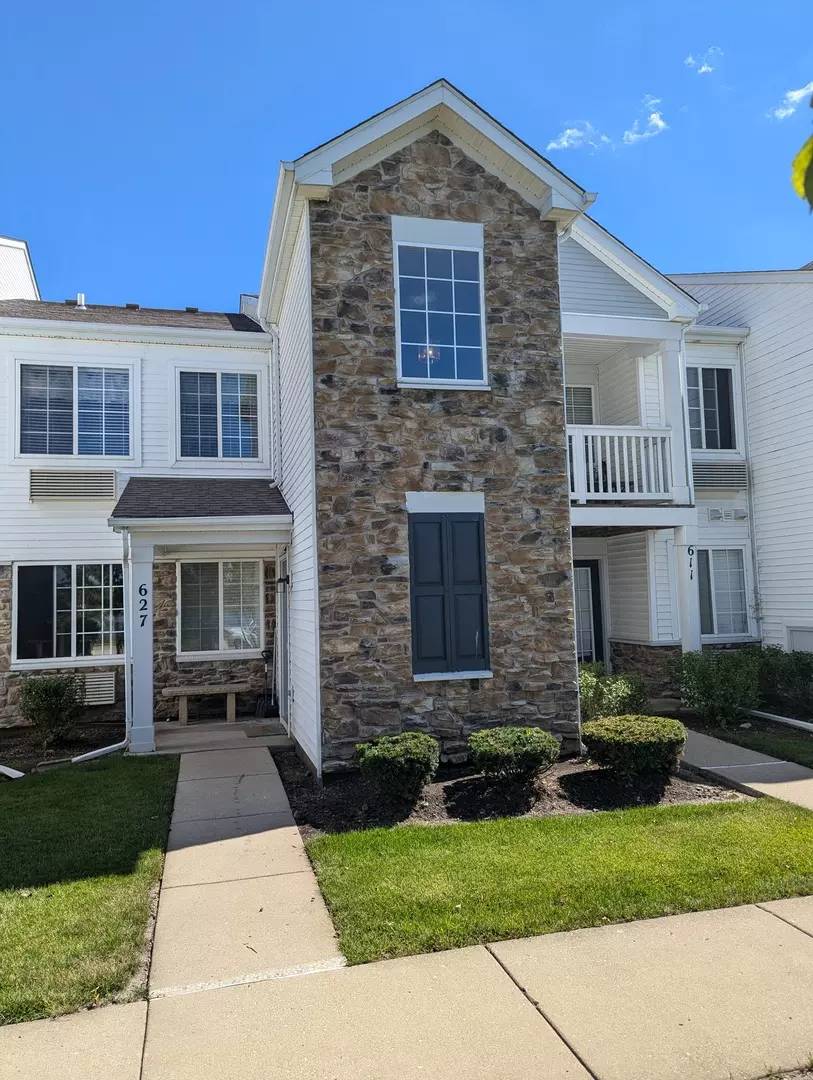$210,000
$199,999
5.0%For more information regarding the value of a property, please contact us for a free consultation.
627 Silverstone Drive #627 Carpentersville, IL 60110
1 Bed
1 Bath
1,011 SqFt
Key Details
Sold Price $210,000
Property Type Condo
Sub Type Condo
Listing Status Sold
Purchase Type For Sale
Square Footage 1,011 sqft
Price per Sqft $207
MLS Listing ID 12127837
Sold Date 09/17/24
Bedrooms 1
Full Baths 1
HOA Fees $153/mo
Year Built 2004
Annual Tax Amount $2,934
Tax Year 2022
Lot Dimensions COMMON
Property Description
Experience the charm and convenience of this stunning 1-bedroom condo, featuring an additional den that can easily serve as a second bedroom. The open floor plan seamlessly connects the spacious living areas, creating an inviting atmosphere perfect for relaxation, entertaining and modern living. Large Kitchen with ample cabinet space, ideal for all your cooking and storage needs. Separate Dining Room offering a touch of elegance for family dinners or entertaining guests. Scenic Balcony relax and unwind with a tranquil view overlooking a picturesque pond, providing a serene outdoor space to enjoy your morning coffee or evening relaxation. This condo is a perfect blend of style, comfort, and practicality, offering a peaceful retreat while still being close to all the amenities you need. Don't miss out on this exceptional living space!
Location
State IL
County Kane
Rooms
Basement None
Interior
Heating Electric
Cooling Window/Wall Units - 2
Fireplace N
Appliance Range, Microwave, Dishwasher, Refrigerator, Washer, Dryer
Laundry In Unit, Laundry Closet
Exterior
Waterfront false
View Y/N true
Building
Water Public
New Construction false
Schools
Elementary Schools Algonquin Lake Elementary School
Middle Schools Algonquin Middle School
High Schools Dundee-Crown High School
School District 300, 300, 300
Others
Pets Allowed Cats OK, Dogs OK
HOA Fee Include Insurance,Exterior Maintenance,Lawn Care,Snow Removal
Ownership Condo
Special Listing Condition None
Read Less
Want to know what your home might be worth? Contact us for a FREE valuation!

Our team is ready to help you sell your home for the highest possible price ASAP
© 2024 Listings courtesy of MRED as distributed by MLS GRID. All Rights Reserved.
Bought with Roberto Loza • Kale Realty






