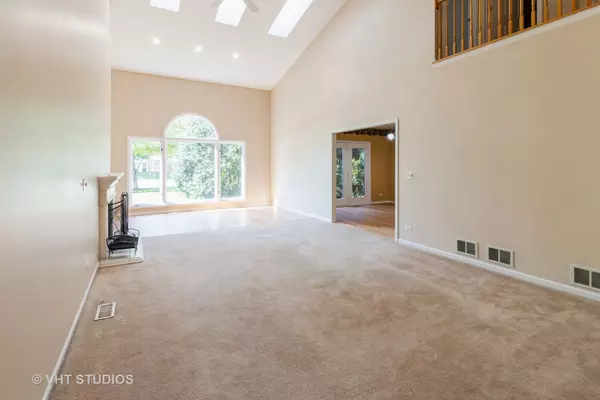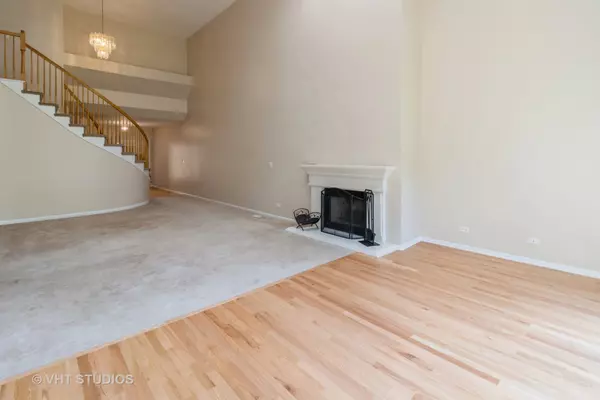$516,000
$498,000
3.6%For more information regarding the value of a property, please contact us for a free consultation.
817 Braeman Court Libertyville, IL 60048
3 Beds
3.5 Baths
2,350 SqFt
Key Details
Sold Price $516,000
Property Type Townhouse
Sub Type Townhouse-2 Story
Listing Status Sold
Purchase Type For Sale
Square Footage 2,350 sqft
Price per Sqft $219
Subdivision Riva Ridge Iii
MLS Listing ID 12136898
Sold Date 09/13/24
Bedrooms 3
Full Baths 3
Half Baths 1
HOA Fees $493/mo
Year Built 1995
Annual Tax Amount $11,724
Tax Year 2023
Lot Dimensions COMMON
Property Description
Featuring a large, spacious 3 Bedroom / 3.5 Bathroom Riva Ridge townhome with a Finished Basement. Large open Living Room with a Vaulted Ceiling and Skylights, featuring a focal Fireplace, and floor to ceiling windows, plus an arch window that all bring in an abundance of natural light. Large, eat-in Kitchen with a walk-out Patio that is surrounded by trees for privacy. Lots of cabinets for storage, roomy Pantry, and ample counter space, ideal for both family mealtime and entertaining guests. Newly refinished Hardwood floors on first floor. Laundry with sink and cabinet storage conveniently on first floor, could act as a Mud Room just off the roomy 2-car Attached Garage entrance. Beautiful curved staircase takes you upstairs to a huge en-suite Primary Bedroom with a large Walk-In Closet. Primary Bath has both a Shower and Whirlpool Tub, and a Double-Vanity. 2 Additional Bedrooms with a hallway Bathroom. Full Finished Basement has a huge living space / rec room area, plus 2 rooms and a Full Bathroom. The larger room has an open closet area, and with a Full Bathroom could be an ideal Home Office or could be used as another bedroom. The smaller Bonus room could be gym, a playroom, a craft room, or even a small bedroom, with a Closet. Plenty of Storage space with closets and a large unfinished Utility Room. Ideally located near Mariano's and Trader Joe's as well as restaurants, shops, big box stores, parks, and conveniently located near the interstate, highways, and Metra.
Location
State IL
County Lake
Rooms
Basement Full
Interior
Interior Features Vaulted/Cathedral Ceilings, Skylight(s), Hardwood Floors, First Floor Laundry, Walk-In Closet(s), Some Carpeting, Dining Combo, Pantry
Heating Natural Gas, Forced Air
Cooling Central Air
Fireplaces Number 1
Fireplace Y
Appliance Range, Microwave, Dishwasher, Refrigerator, Washer, Dryer, Disposal
Laundry Gas Dryer Hookup, In Unit, Sink
Exterior
Exterior Feature Patio, Storms/Screens, Cable Access
Garage Attached
Garage Spaces 2.0
Waterfront false
View Y/N true
Roof Type Asphalt
Building
Lot Description Landscaped, Sidewalks
Sewer Public Sewer
Water Lake Michigan, Public
New Construction false
Schools
Elementary Schools Hawthorn Elementary School (Nor
Middle Schools Hawthorn Elementary School (Nor
High Schools Vernon Hills High School
School District 73, 73, 128
Others
Pets Allowed Cats OK, Dogs OK
HOA Fee Include Insurance,TV/Cable,Exterior Maintenance,Lawn Care,Snow Removal
Ownership Condo
Special Listing Condition None
Read Less
Want to know what your home might be worth? Contact us for a FREE valuation!

Our team is ready to help you sell your home for the highest possible price ASAP
© 2024 Listings courtesy of MRED as distributed by MLS GRID. All Rights Reserved.
Bought with Keywon Kim • @properties Christie's International Real Estate






