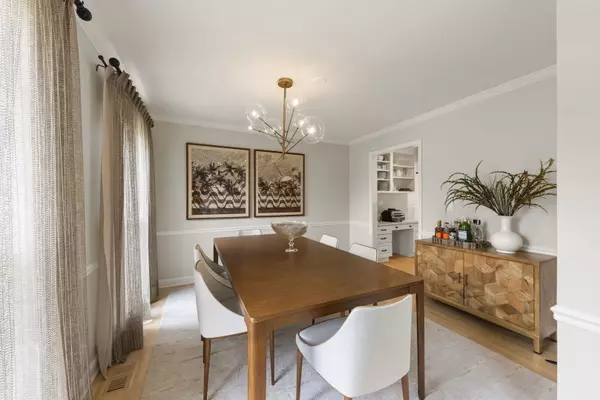$850,000
$860,000
1.2%For more information regarding the value of a property, please contact us for a free consultation.
523 DILORENZO Drive Naperville, IL 60565
5 Beds
2.5 Baths
3,278 SqFt
Key Details
Sold Price $850,000
Property Type Single Family Home
Sub Type Detached Single
Listing Status Sold
Purchase Type For Sale
Square Footage 3,278 sqft
Price per Sqft $259
Subdivision Heritage Knolls
MLS Listing ID 12115198
Sold Date 09/18/24
Style Georgian
Bedrooms 5
Full Baths 2
Half Baths 1
HOA Fees $14/ann
Year Built 1987
Annual Tax Amount $14,123
Tax Year 2023
Lot Size 10,454 Sqft
Lot Dimensions 133X80X167X87
Property Description
Beautiful home with 203 schools and walking distance to elementary school. Over 3200 SF Spectacular Brick-front Georgian. The house was fully painted, the kitchen was renovated, new landscaping was done, and new high end carpets were installed. Impressive 2-story foyer with a palladium window (newer) and lead glass door. Gleaming refinished hardwood floors on the 1st floor. Most of the rooms are freshly painted. Completely renovated, custom-designed gourmet kitchen with a garden window, upgraded cabinets with a spice rack and lazy susan. Quartz countertops, center island, and SS appliances. D/W-2019 and double oven. Extra features include a wet bar and wine cooler, large pantry, and planning desk. The breakfast area with a sliding door opens to the large deck. The living room opens to the family room. The beautiful large family room with bay windows has a floor-to-ceiling fireplace and B/I bookcase. Formal dining room. Large office/den on the 1st floor with vaulted ceiling, skylights. Master suite with vaulted ceiling has 2 walk-in closets. Sitting room next to the MBR, ideal for a nursery or a room to relax. Updated huge master bath has a vaulted ceiling, skylight, whirlpool tub, separate shower, new vinyl laminated flooring, and new light fixtures. Renovated second bathroom has a skylight, new tub, and double vanity. Three other large bedrooms with ample closet space. First-floor laundry room with a wash tub and access to the backyard. Finished basement with two recreational rooms and a 5th bedroom. Recent updates: one furnace 2022, hot water heater 2018, roof 2019, siding stained in 2019. Large deck with hot tub. Large backyard. Playset and hot tub included.
Location
State IL
County Will
Community Lake, Curbs, Sidewalks, Street Lights, Street Paved
Rooms
Basement Full
Interior
Interior Features Vaulted/Cathedral Ceilings, Skylight(s), Hot Tub, Bar-Wet, Hardwood Floors, First Floor Laundry, Walk-In Closet(s), Bookcases, Some Carpeting, Granite Counters, Separate Dining Room
Heating Natural Gas
Cooling Central Air, Zoned
Fireplaces Number 1
Fireplace Y
Appliance Double Oven, Dishwasher, Refrigerator, Washer, Dryer, Disposal, Stainless Steel Appliance(s), Wine Refrigerator, Range Hood
Laundry Gas Dryer Hookup, In Unit
Exterior
Exterior Feature Deck, Hot Tub
Garage Attached
Garage Spaces 2.0
Waterfront false
View Y/N true
Roof Type Asphalt
Building
Lot Description Fenced Yard
Story 2 Stories
Foundation Concrete Perimeter
Sewer Public Sewer
Water Lake Michigan
New Construction false
Schools
Elementary Schools River Woods Elementary School
Middle Schools Madison Junior High School
High Schools Naperville Central High School
School District 203, 203, 203
Others
HOA Fee Include None
Ownership Fee Simple w/ HO Assn.
Special Listing Condition Exclusions-Call List Office
Read Less
Want to know what your home might be worth? Contact us for a FREE valuation!

Our team is ready to help you sell your home for the highest possible price ASAP
© 2024 Listings courtesy of MRED as distributed by MLS GRID. All Rights Reserved.
Bought with Anne Kearns • @properties Christie's International Real Estate






