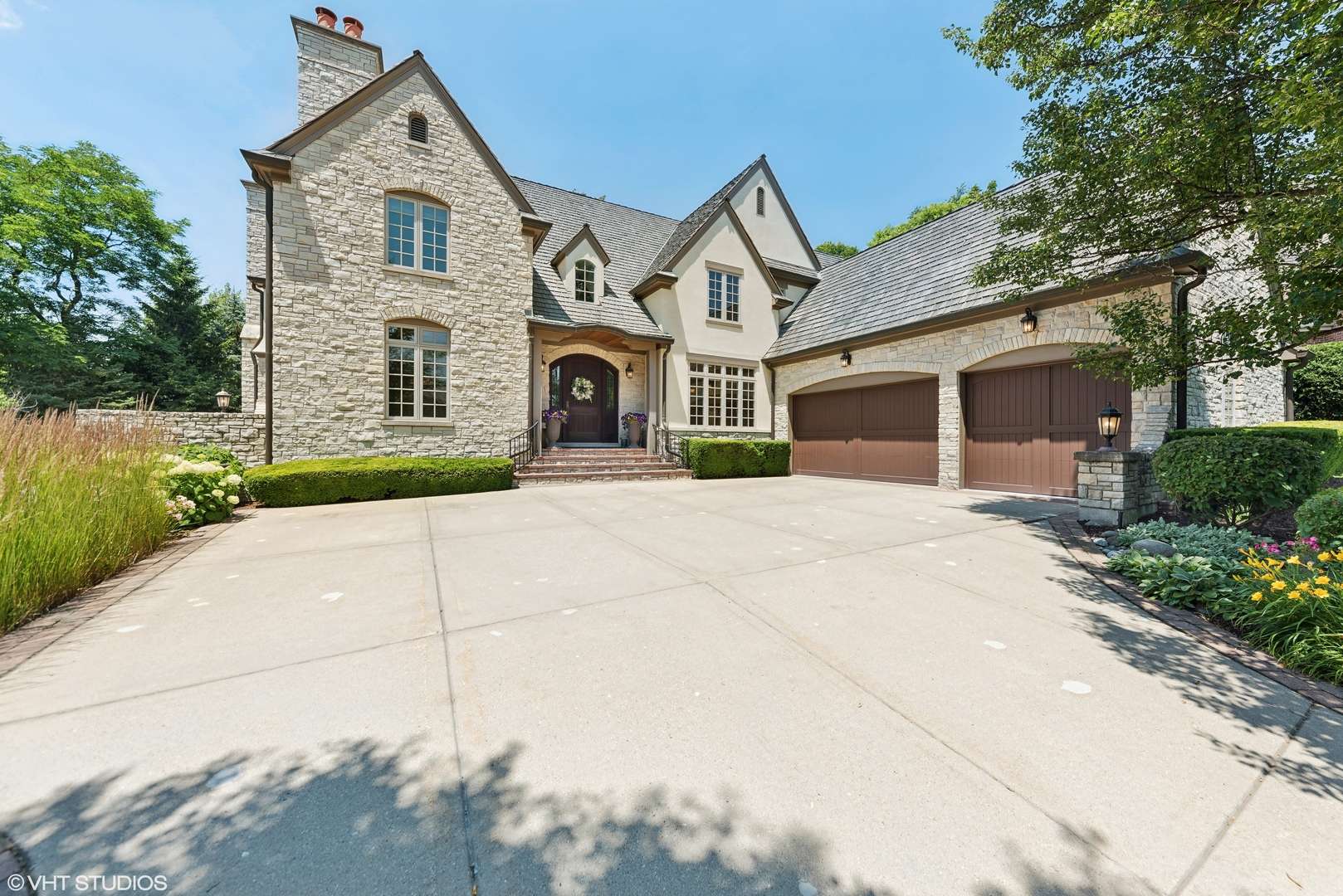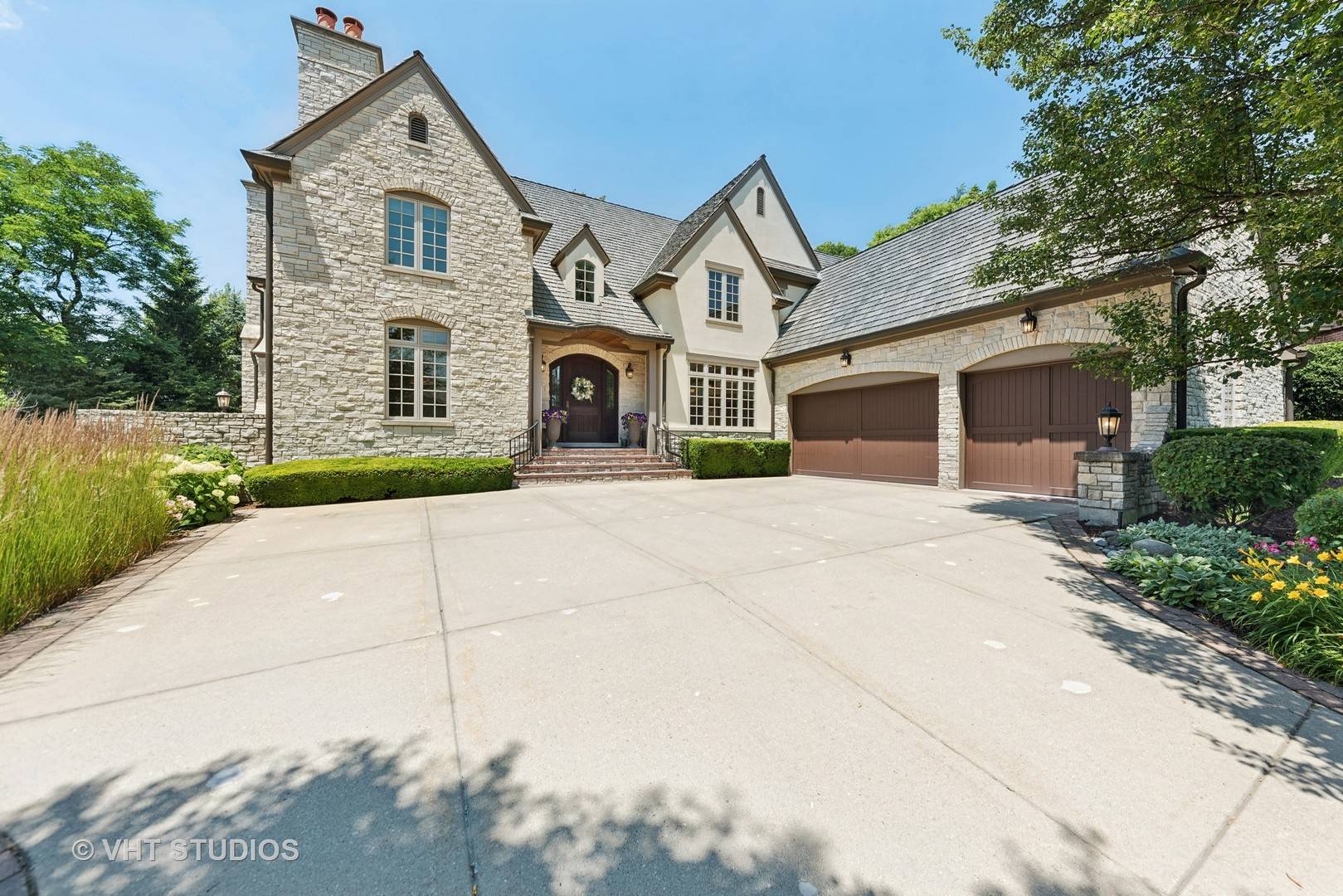$1,375,000
$1,400,000
1.8%For more information regarding the value of a property, please contact us for a free consultation.
28520 N Seminole Court Mundelein, IL 60060
5 Beds
5.5 Baths
6,600 SqFt
Key Details
Sold Price $1,375,000
Property Type Single Family Home
Sub Type Detached Single
Listing Status Sold
Purchase Type For Sale
Square Footage 6,600 sqft
Price per Sqft $208
Subdivision Woods Of Ivanhoe
MLS Listing ID 12081369
Sold Date 09/18/24
Bedrooms 5
Full Baths 5
Half Baths 1
HOA Fees $460/qua
Year Built 2004
Annual Tax Amount $20,919
Tax Year 2023
Lot Size 0.500 Acres
Lot Dimensions 10890
Property Sub-Type Detached Single
Property Description
Experience luxury living at its finest! This exquisite stone and stucco three-story French provincial home, featuring copper gutters and a Canadian triple cedar shake roof, is nestled on a beautifully landscaped lot within the prestigious Woods of Ivanhoe gated community at the Ivanhoe Club, located on a private cul-de-sac. Stately and elegant, with over 6,600 square feet of living space spread across four floors, this home exemplifies luxury living at its best. Inside, a grand foyer welcomes family and guests into a custom-designed floor plan that harmonizes functionality with style, featuring hardwood floors throughout most of the first floor. Adjacent to the foyer is a home office, finished with high-quality built-in cabinets and a granite fireplace, making it an ideal workspace for any executive. The spacious family room includes a gorgeous stone fireplace with TV , a dry bar with a Uline wine refrigerator, ample room for relaxing or entertaining, and French doors leading to a private balcony area with an outdoor fireplace. The large kitchen, adjacent to the family room, is equipped with professional-grade appliances ideal for the gourmet chef. An expansive island with a prep sink, a Wolf 48-inch range, a Sub-Zero refrigerator, two additional refrigerator drawers in the island (2023), a warming drawer, a Wolf microwave (2023), and a Bosch dishwasher (2022) complete the space. The kitchen's beautiful tile floor, granite countertops, and cherry cabinetry create a stunning frame. Additionally, a large desk area conveniently located in the kitchen is perfect for managing a busy household. Moving from the kitchen, a butler's pantry separates it from the formal bright and spacious dining room is the perfect gathering place to host any and all celebrations. At the rear of the home, you'll find an additional full bathroom, a mudroom with custom built-in lockers, and a spacious laundry room featuring granite flooring and a new LG washer and dryer (2022). Conveniently located by a sliding glass door, this area provides easy access to the beautifully landscaped backyard/patio and the entrance to the heated three-car garage. The garage, adorned with elegant wood doors, boasts epoxy floors, ample storage space, and even a staircase leading to the basement. Heading upstairs, you'll be welcomed into the primary suite, which features a cathedral ceiling, a private balcony, beautiful cherry cabinetry, a spacious walk-in closet, and a luxurious primary bathroom with a steam shower, offering a serene retreat. Each of the remaining three upstairs bedrooms boasts beautifully tiled bathrooms, ample space, and walk-in closets. There's also a massive bonus room that could serve as another bedroom, a home office, a playroom-the possibilities are endless. Continuing to the third level, you'll find additional bonus space filled with natural light and beautiful hardwood floors. This versatile area can be used as a game room, additional family room, bedroom, workout room, and more. Descending into the finished English basement, you'll be welcomed into an impressive space. An open foyer greets you, setting the tone for the area. The basement exudes rustic old-world charm with its stunning stone and brick work and exposed wood beams. A bar area captures the essence of an English pub, and the space includes an additional family room, a full bathroom, an office or sixth bedroom, and even more storage. Conveniently, a staircase provides direct access to the garage. Outside this stunning home, you'll discover a beautifully landscaped, pool-ready yard. The meticulously maintained grounds feature a variety of plant materials and design elements. Enjoy three brick patio areas, one with a fireplace. Adjacent to the home is a large side yard (.25 acres) currently covered with wood chips. This area can be easily converted into a grassy lawn with additional gardens or, if the new owner does not desire the extra acreage, it can be sold.
Location
State IL
County Lake
Community Gated
Rooms
Basement Full, English
Interior
Heating Natural Gas
Cooling Central Air
Fireplaces Number 3
Fireplace Y
Appliance Range, Microwave, Dishwasher, High End Refrigerator, Bar Fridge, Washer, Dryer, Disposal, Wine Refrigerator, Range Hood
Exterior
Exterior Feature Balcony, Patio
Parking Features Attached
Garage Spaces 3.0
View Y/N true
Roof Type Shake
Building
Lot Description Cul-De-Sac, Landscaped
Story 3 Stories
Sewer Public Sewer
Water Community Well
New Construction false
Schools
Elementary Schools Fremont Elementary School
Middle Schools Fremont Middle School
High Schools Mundelein Cons High School
School District 79, 79, 120
Others
HOA Fee Include Security,Scavenger,Other,Internet
Ownership Fee Simple w/ HO Assn.
Special Listing Condition List Broker Must Accompany
Read Less
Want to know what your home might be worth? Contact us for a FREE valuation!

Our team is ready to help you sell your home for the highest possible price ASAP
© 2025 Listings courtesy of MRED as distributed by MLS GRID. All Rights Reserved.
Bought with Jim Starwalt • Better Homes and Gardens Real Estate Star Homes





