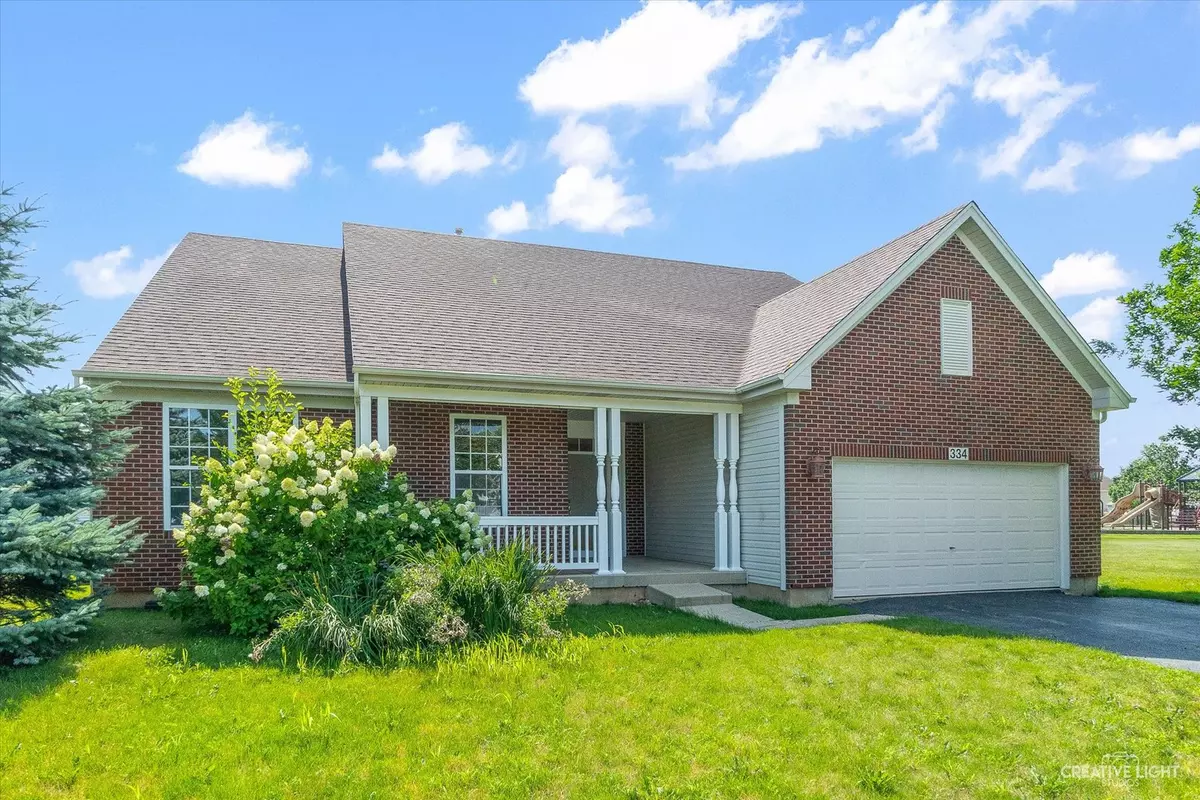$380,000
$410,000
7.3%For more information regarding the value of a property, please contact us for a free consultation.
334 Hampstead Drive Sugar Grove, IL 60554
3 Beds
2 Baths
2,366 SqFt
Key Details
Sold Price $380,000
Property Type Single Family Home
Sub Type Detached Single
Listing Status Sold
Purchase Type For Sale
Square Footage 2,366 sqft
Price per Sqft $160
Subdivision Windsor West
MLS Listing ID 12110905
Sold Date 09/18/24
Bedrooms 3
Full Baths 2
HOA Fees $24/ann
Year Built 2005
Annual Tax Amount $10,746
Tax Year 2023
Lot Size 10,454 Sqft
Lot Dimensions 10454
Property Description
Backing to open space with a fantastic layout this home is light & bright with an open floor plan & fresh paint throughout. The sunroom has 3 walls of windows with a door to the fenced backyard & a giant deck. The family room has a vaulted ceiling, a beautiful gas fireplace and 2 skylights. The kitchen has corian counters with an island that has a unique sitting arrangement, so many cabinets and stainless appliances. Yes! There is a flex room that is currently set as a dining room but use your imagination - perhaps an office? Play room? Whatever you need! The Master Suite is huge with its 10x5 walk in closet, jetted tub, separate shower and double vanity. The other 2 bedrooms share a full hallway bathroom and are located on the other side of the home from the Master Bedroom giving everyone their privacy. The Laundry Room has cabinets, a utility sink and an access door to the 2 car garage. The unfinished basement has a concrete crawl space allowing for ample storage for the the extras. Located next to the neighborhood park and backing to open space, this home only has neighbors on one side making it such a great opportunity. Once you walk onto the covered porch and in the front door, you will know you are home - Welcome to 334 Hampstead Dr.!
Location
State IL
County Kane
Community Park, Sidewalks, Street Lights, Street Paved
Rooms
Basement Partial
Interior
Interior Features Vaulted/Cathedral Ceilings, Skylight(s), Hardwood Floors, First Floor Bedroom, First Floor Laundry, First Floor Full Bath, Built-in Features, Walk-In Closet(s), Open Floorplan, Some Carpeting, Some Window Treatment, Some Wood Floors
Heating Natural Gas, Forced Air
Cooling Central Air
Fireplaces Number 1
Fireplaces Type Wood Burning, Attached Fireplace Doors/Screen, Gas Starter
Fireplace Y
Appliance Range, Microwave, Dishwasher, Refrigerator, Washer, Dryer, Disposal, Stainless Steel Appliance(s)
Laundry In Unit, Sink
Exterior
Exterior Feature Deck
Garage Attached
Garage Spaces 2.0
Waterfront false
View Y/N true
Roof Type Asphalt
Building
Lot Description Fenced Yard, Park Adjacent
Story 1 Story
Sewer Public Sewer
Water Public
New Construction false
Schools
Elementary Schools John Shields Elementary School
Middle Schools Harter Middle School
High Schools Kaneland High School
School District 302, 302, 302
Others
HOA Fee Include Other
Ownership Fee Simple w/ HO Assn.
Special Listing Condition Court Approval Required
Read Less
Want to know what your home might be worth? Contact us for a FREE valuation!

Our team is ready to help you sell your home for the highest possible price ASAP
© 2024 Listings courtesy of MRED as distributed by MLS GRID. All Rights Reserved.
Bought with Shelly Moy • @properties Christie's International Real Estate






