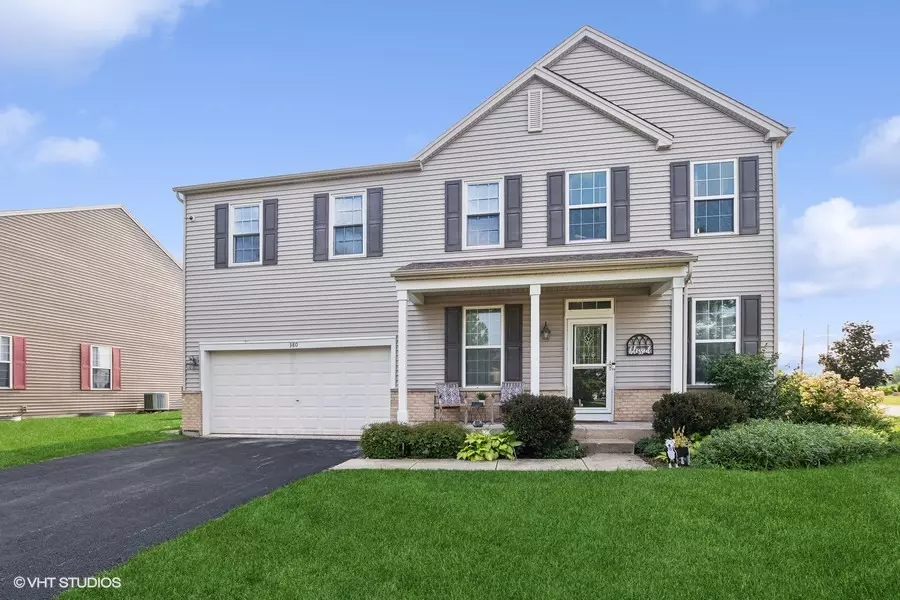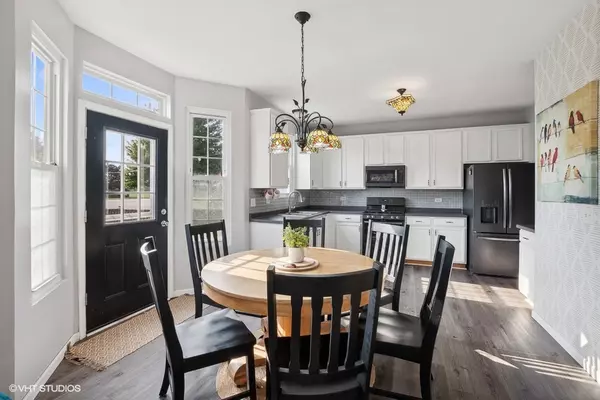$374,900
$374,900
For more information regarding the value of a property, please contact us for a free consultation.
380 Coneflower Drive Minooka, IL 60447
5 Beds
2.5 Baths
2,772 SqFt
Key Details
Sold Price $374,900
Property Type Single Family Home
Sub Type Detached Single
Listing Status Sold
Purchase Type For Sale
Square Footage 2,772 sqft
Price per Sqft $135
Subdivision Prairie Ridge
MLS Listing ID 12112096
Sold Date 09/20/24
Bedrooms 5
Full Baths 2
Half Baths 1
HOA Fees $12/ann
Year Built 2006
Annual Tax Amount $8,275
Tax Year 2023
Lot Size 0.290 Acres
Lot Dimensions 80X156
Property Description
Welcome to this beautifully remodeled 5 bedroom home that offers a perfect combination of style and functionality. As you enter, you'll be greeted by an open concept layout with 9ft ceilings and numerous upgrades. Notable updates include new vinyl siding and roof installed in 2015, along with new hot water heater in 2023. Furnace was also completely rebuilt/updated in 2023. The entire interior was tastefully painted and is complemented by new luxury vinyl floors installed in 2020. The main floor features an open living and dining room that seamlessly flows into the eat in kitchen. The kitchen boasts all new black stainless steel appliances installed in 2022, refreshed cabinets with new hardware, and a convenient pantry closet. A main floor powder room and attached 3 car tandem garage complete this level. Moving to the second level, you'll find the primary bedroom with vaulted ceilings, a walk in closet, and a full primary bath with double sinks and new hardware. Additionally, there are 4 more spacious bedrooms with ample closet space and new luxury vinyl flooring. The second floor also houses a laundry room with newer washer and dryer, as well as a full hall bath. The home has a full unfinished basement, offering plenty of potential for customization to suit you needs. Outside, the front landscaping was updated in 2018, while the backyard is fully fenced and features a stamped concrete patio for outdoor enjoyment. This home is a true gem, combining modern updates with a functional layout to provide a comfortable and stylish living space. This home is absolutely stunning come see it soon!
Location
State IL
County Grundy
Community Park, Sidewalks, Street Lights, Street Paved
Rooms
Basement Full
Interior
Interior Features Vaulted/Cathedral Ceilings, Second Floor Laundry, Built-in Features, Walk-In Closet(s)
Heating Natural Gas, Forced Air
Cooling Central Air
Fireplace N
Appliance Range, Microwave, Dishwasher, Refrigerator, Washer, Dryer, Disposal, Stainless Steel Appliance(s)
Laundry In Unit
Exterior
Exterior Feature Patio, Stamped Concrete Patio
Garage Attached
Garage Spaces 3.0
Waterfront false
View Y/N true
Roof Type Asphalt
Building
Lot Description Corner Lot, Fenced Yard, Landscaped, Views, Sidewalks, Streetlights
Story 2 Stories
Foundation Concrete Perimeter
Sewer Public Sewer
Water Public
New Construction false
Schools
High Schools Minooka Community High School
School District 201, 201, 111
Others
HOA Fee Include Other
Ownership Fee Simple w/ HO Assn.
Special Listing Condition None
Read Less
Want to know what your home might be worth? Contact us for a FREE valuation!

Our team is ready to help you sell your home for the highest possible price ASAP
© 2024 Listings courtesy of MRED as distributed by MLS GRID. All Rights Reserved.
Bought with Dominique Brown-Hagger • Crosstown REALTORS®, Inc. - Plainfield






