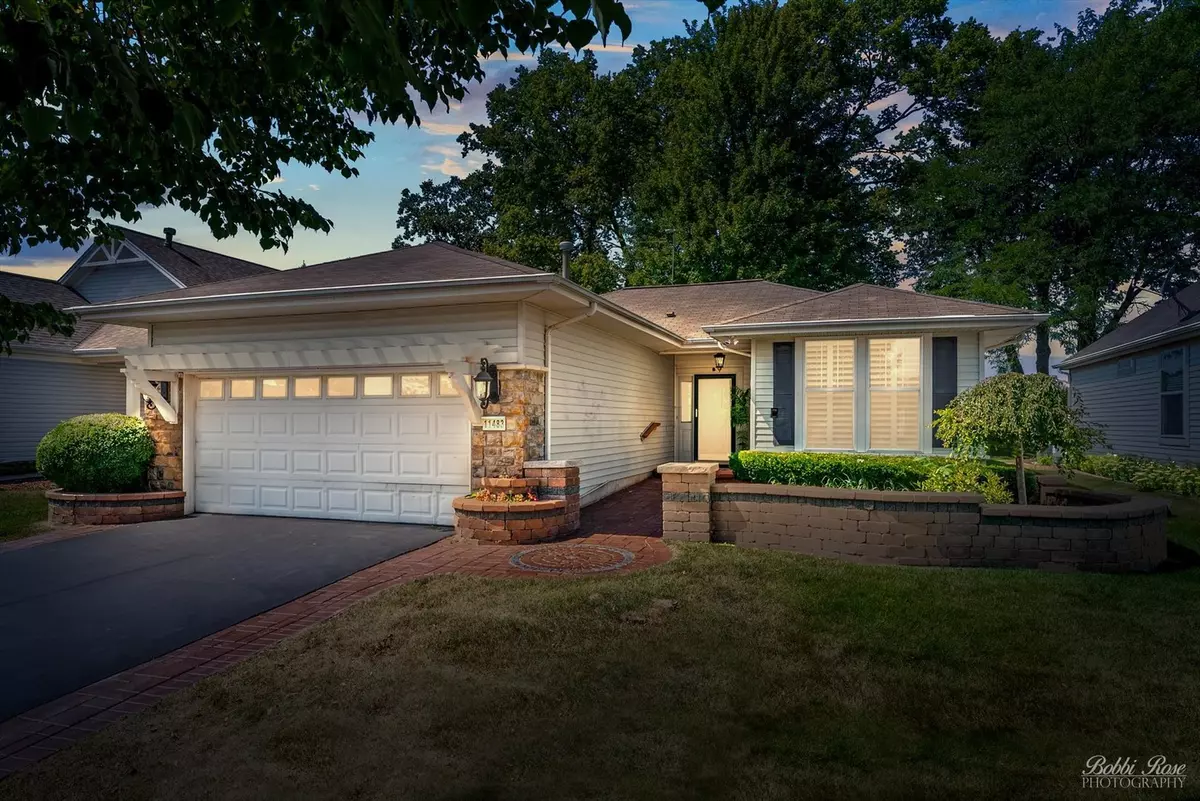$310,000
$340,000
8.8%For more information regarding the value of a property, please contact us for a free consultation.
11483 Wildrose Drive Huntley, IL 60142
2 Beds
2 Baths
1,261 SqFt
Key Details
Sold Price $310,000
Property Type Single Family Home
Sub Type Detached Single
Listing Status Sold
Purchase Type For Sale
Square Footage 1,261 sqft
Price per Sqft $245
Subdivision Del Webb Sun City
MLS Listing ID 12087631
Sold Date 09/20/24
Style Ranch
Bedrooms 2
Full Baths 2
HOA Fees $147/mo
Year Built 2000
Annual Tax Amount $4,589
Tax Year 2022
Lot Size 6,830 Sqft
Lot Dimensions 6725
Property Description
Definitely one of the best locations in Del Webb!!! Not to mention, this lovely home just got a beautiful makeover!!! Exceptionally well kept Escanaba model with over 25K in brick paver patio upgrades set in one of the best locations in the complex backing to wide open spaces & mature trees. Kitchen boasts gorgeous granite counters, and stainless steel appliances! Freshly painted, all new flooring and so much more!!! Sprinkler system makes exterior care an ease. Lovers of the outdoors take notice of this beautiful, private patio & setting. Great curb appeal! If you are looking for the best sunsets in the neighborhood...look no further!!!
Location
State IL
County Mchenry
Community Clubhouse, Park, Pool, Tennis Court(S), Lake, Sidewalks, Street Lights, Street Paved
Rooms
Basement None
Interior
Interior Features Wood Laminate Floors, First Floor Bedroom, First Floor Laundry, First Floor Full Bath
Heating Natural Gas, Forced Air
Cooling Central Air
Fireplace N
Appliance Range, Microwave, Dishwasher, Refrigerator, Washer, Dryer, Disposal
Exterior
Exterior Feature Brick Paver Patio
Garage Detached
Garage Spaces 2.0
Waterfront false
View Y/N true
Roof Type Asphalt
Building
Lot Description Landscaped
Story 1 Story
Foundation Concrete Perimeter
Sewer Public Sewer
Water Public
New Construction false
Schools
School District 158, 158, 158
Others
HOA Fee Include Clubhouse,Exercise Facilities,Pool
Ownership Fee Simple
Special Listing Condition None
Read Less
Want to know what your home might be worth? Contact us for a FREE valuation!

Our team is ready to help you sell your home for the highest possible price ASAP
© 2024 Listings courtesy of MRED as distributed by MLS GRID. All Rights Reserved.
Bought with Paul Hespen • Berkshire Hathaway HomeServices Starck Real Estate






