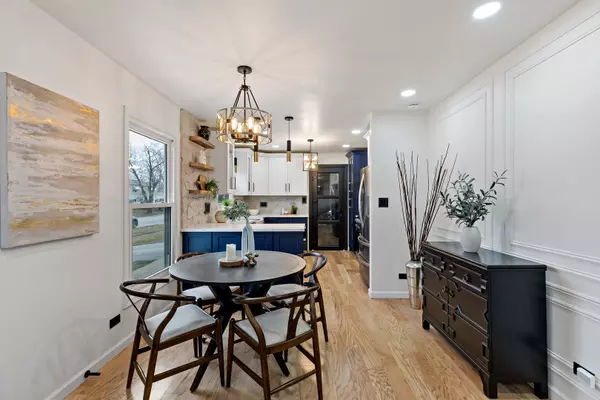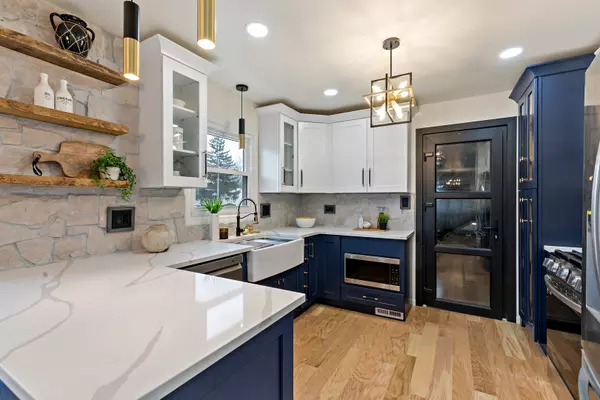$260,000
$273,999
5.1%For more information regarding the value of a property, please contact us for a free consultation.
17660 Hillcrest Drive Country Club Hills, IL 60478
3 Beds
1 Bath
1,004 SqFt
Key Details
Sold Price $260,000
Property Type Single Family Home
Sub Type Detached Single
Listing Status Sold
Purchase Type For Sale
Square Footage 1,004 sqft
Price per Sqft $258
MLS Listing ID 12113621
Sold Date 09/20/24
Style Ranch
Bedrooms 3
Full Baths 1
Year Built 1971
Annual Tax Amount $1,772
Tax Year 2022
Lot Size 779 Sqft
Lot Dimensions 64.6X118.2X64.6X118.4
Property Description
Welcome to your new picture perfect designer smart home! Brought to you by Earle & Oak, this stunning professionally designed 3 bedroom, 1 bathroom single-level home is completely renovated with modern, sophisticated finishes, featuring exquisite craftsmanship and designer details throughout. Walk inside the keyless entry door to a cozy open layout with an electric fireplace in the living room accentuated by fluted oak cabinets, floating barn-wood shelves, and sleek sconces along the accent wall. Red oak hardwood floors travel continuously throughout the space. The gourmet kitchen is equipped with brand new smart energy efficient LG stainless steel kitchen appliances, gorgeous Calcutta quartz countertops, a deep apron front farmhouse sink, custom maple wood cabinetry, and a unique stone backsplash that elevates the entire space. Italian glass doors lead to the newly restored barnyard style garage that's complete with a brand new smart garage door opener for easy home entry. The luxury continues inside the laundry room that features a new stackable energy efficient smart LG electric washer and dryer that's neatly tucked away behind an attractive glass door. A brand new high-efficient certified HVAC system offers both central air cooling and heating that is controlled by a Honeywell smart thermostat that can conveniently be monitored on your phone. Handsome wainscoting and attractive knotty wood doors travel along the hallway leading you into a completely upgraded bathroom. The bathroom features Italian-made porcelain tile floors, a sleek rainfall shower system for an indulgent spa-like experience, and a floating vanity to maximize space. The primary bedroom features designer lighting, crown-molding, a stylish accent wall, and a custom built rustic barnyard closet door. All three bedrooms are equipped with brand new energy efficient windows and new closet systems. A newly built wood pergola deck equipped with led lights sits in the huge backyard, extending your entertaining space. The home is equipped with a Ring Doorbell and ADT security system for expert home protection and reliable monitoring. This stunning turn-key modern farmhouse home with exquisite features under warranty for enduring value, is ready for you to move into today. 1 Year Home Warranty Offered.
Location
State IL
County Cook
Community Sidewalks, Street Lights, Street Paved
Rooms
Basement None
Interior
Interior Features Hardwood Floors, First Floor Bedroom, First Floor Laundry, First Floor Full Bath, Built-in Features, Open Floorplan, Special Millwork, Separate Dining Room, Some Insulated Wndws, Paneling, Pantry, Replacement Windows
Heating Natural Gas, Electric
Cooling Central Air, Space Pac
Fireplaces Number 1
Fireplaces Type Electric
Fireplace Y
Appliance Range, Microwave, Dishwasher, High End Refrigerator, Freezer, Washer, Dryer, Disposal, Stainless Steel Appliance(s), Cooktop, Range Hood, Other, ENERGY STAR Qualified Appliances
Laundry Electric Dryer Hookup, In Unit, Laundry Closet
Exterior
Garage Attached
Garage Spaces 1.0
Waterfront false
View Y/N true
Roof Type Asphalt
Building
Lot Description Fenced Yard
Story 1 Story
Foundation Concrete Perimeter
Sewer Public Sewer
Water Lake Michigan
New Construction false
Schools
Elementary Schools Primary Academic Ctr
Middle Schools Prairie-Hills Junior High School
High Schools Hillcrest High School
School District 144, 144, 228
Others
HOA Fee Include None
Ownership Fee Simple
Special Listing Condition List Broker Must Accompany, Home Warranty
Read Less
Want to know what your home might be worth? Contact us for a FREE valuation!

Our team is ready to help you sell your home for the highest possible price ASAP
© 2024 Listings courtesy of MRED as distributed by MLS GRID. All Rights Reserved.
Bought with Vipin Gulati • RE/MAX Professionals Select






