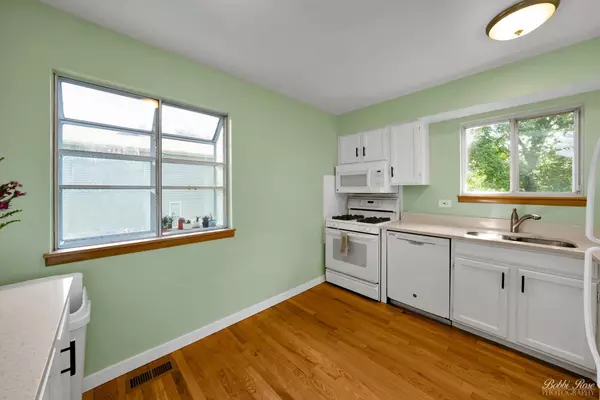$330,000
$335,900
1.8%For more information regarding the value of a property, please contact us for a free consultation.
430 Shagbark Court Algonquin, IL 60102
3 Beds
1.5 Baths
1,450 SqFt
Key Details
Sold Price $330,000
Property Type Single Family Home
Sub Type Detached Single
Listing Status Sold
Purchase Type For Sale
Square Footage 1,450 sqft
Price per Sqft $227
Subdivision High Hill Farms
MLS Listing ID 12108249
Sold Date 09/20/24
Bedrooms 3
Full Baths 1
Half Baths 1
Year Built 1984
Annual Tax Amount $5,423
Tax Year 2023
Lot Size 0.258 Acres
Lot Dimensions 132X80X158X84
Property Description
Discover this charming High Hill Farms two story home featuring 3 bedrooms and 1.1 baths with a spacious fenced-in yard. This home offers a large living room with a fireplace perfect for a cozy night or entertaining. There's also a separate dining room area, a bright kitchen, a powder room, and a main level laundry room. Upstairs you will find three bedrooms and full bathroom. Enjoy a backyard retreat with a pergola and patio perfect for grilling and summer nights. You will also find a shed convenient for all your extra storage needs. The unfinished basement is perfect for all your storage needs or to add potential living space. Attached is a 2 car garage that includes additional attic storage. This home is in a central location minutes away from shopping, dining, parks, schools, I-90, and downtown Algonquin. **Updates include new carpet, paint, fixtures 2024, new furnace 2023. Selling home as is.
Location
State IL
County Mchenry
Community Park, Curbs, Sidewalks, Street Lights, Street Paved
Rooms
Basement Partial
Interior
Heating Natural Gas
Cooling Central Air
Fireplaces Number 1
Fireplaces Type Gas Starter
Fireplace Y
Appliance Range, Dishwasher, Refrigerator, Washer, Dryer
Laundry In Unit
Exterior
Exterior Feature Patio
Garage Attached
Garage Spaces 2.0
Waterfront false
View Y/N true
Roof Type Asphalt
Building
Lot Description Fenced Yard
Story 2 Stories
Foundation Concrete Perimeter
Sewer Public Sewer
Water Public
New Construction false
Schools
School District 300, 300, 300
Others
HOA Fee Include None
Ownership Fee Simple
Special Listing Condition None
Read Less
Want to know what your home might be worth? Contact us for a FREE valuation!

Our team is ready to help you sell your home for the highest possible price ASAP
© 2024 Listings courtesy of MRED as distributed by MLS GRID. All Rights Reserved.
Bought with Leticia Lara • Homesmart Connect LLC






