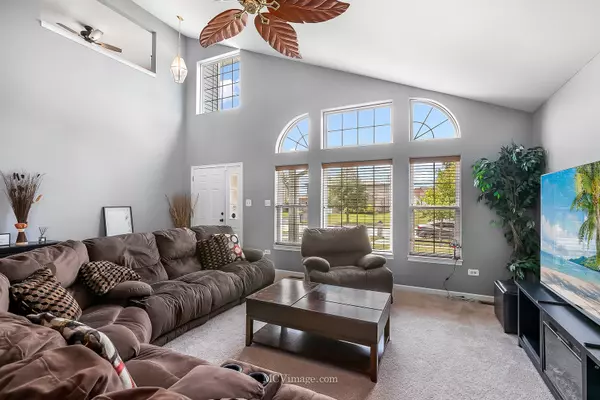$387,500
$387,500
For more information regarding the value of a property, please contact us for a free consultation.
25335 MALLARD Drive Channahon, IL 60410
4 Beds
2.5 Baths
2,530 SqFt
Key Details
Sold Price $387,500
Property Type Single Family Home
Sub Type Detached Single
Listing Status Sold
Purchase Type For Sale
Square Footage 2,530 sqft
Price per Sqft $153
Subdivision Hunters West
MLS Listing ID 12130881
Sold Date 09/20/24
Bedrooms 4
Full Baths 2
Half Baths 1
HOA Fees $15/ann
Year Built 2004
Annual Tax Amount $8,248
Tax Year 2022
Lot Dimensions 75 X 168
Property Description
WELCOME TO THE HIGHLY SOUGHT AFTER OAKWOOD MODEL IN THE HUNTERS WEST SUBDIVISION. UPGRADES INCLUDE FRESH PAINT THROUGHOUT THE HOUSE AND BASEMENT, GORGEOUS HARDWOOD RECENTLY SANDED AND POLISHED, LUXURY MASTER BATH, 9 FT. BASEMENT W/BATH ROUGH-IN AND POND VIEW; JUST TO NAME A FEW! SPACIOUS, EXTREMELY WELL MAINTAINED HOME, NEUTRALLY DECORATED AND ONLY AWAITING YOUR PERSONAL TOUCHES. ORIGINAL FLOORPLAN WAS 4 BEDROOM MODEL BUT OWNERS CHOSE TO UTILIZE 4TH AS STUNNING DEN/STUDY WITH GLASS FRENCH DOORS AND OVERLOOK TO VAULTED 2 STORY LIVING ROOM! COULD EASILY BE CONVERTED BACK. MASSIVE BACKYARD FULLY FENCED. LOCATED IN THE AWARD WINNING MINOOKA SCHOOLS, CLOSE TO PARKS, SCHOOLS, AND HWY ACCESS. MAKE YOUR APPOINTMENT TO SEE TODAY
Location
State IL
County Grundy
Rooms
Basement Full
Interior
Interior Features Vaulted/Cathedral Ceilings
Heating Natural Gas, Forced Air
Cooling Central Air
Fireplaces Number 1
Fireplaces Type Wood Burning, Gas Starter
Fireplace Y
Appliance Range, Microwave, Dishwasher, Refrigerator, Disposal
Exterior
Exterior Feature Patio
Garage Attached
Garage Spaces 2.0
Waterfront true
View Y/N true
Roof Type Asphalt
Building
Story 2 Stories
Foundation Concrete Perimeter
Sewer Public Sewer
Water Public
New Construction false
Schools
Elementary Schools Aux Sable Elementary School
Middle Schools Minooka Junior High School
High Schools Minooka Community High School
School District 201, 201, 111
Others
HOA Fee Include Other
Ownership Fee Simple
Special Listing Condition None
Read Less
Want to know what your home might be worth? Contact us for a FREE valuation!

Our team is ready to help you sell your home for the highest possible price ASAP
© 2024 Listings courtesy of MRED as distributed by MLS GRID. All Rights Reserved.
Bought with Jim Maskel • Advantage Realty, Inc.






