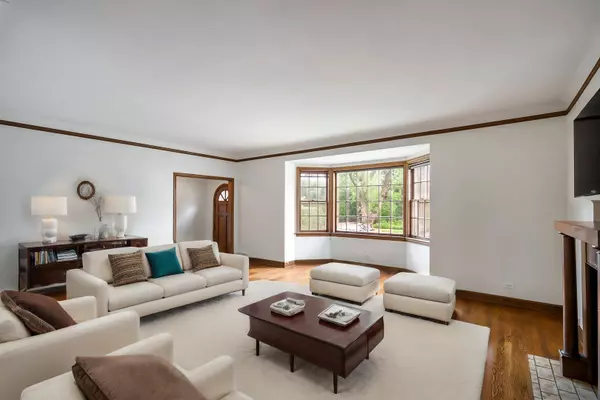$575,000
$565,000
1.8%For more information regarding the value of a property, please contact us for a free consultation.
5010 Jarlath Avenue Skokie, IL 60077
6 Beds
3 Baths
2,371 SqFt
Key Details
Sold Price $575,000
Property Type Single Family Home
Sub Type Detached Single
Listing Status Sold
Purchase Type For Sale
Square Footage 2,371 sqft
Price per Sqft $242
MLS Listing ID 12132824
Sold Date 09/19/24
Style English
Bedrooms 6
Full Baths 3
Year Built 1949
Annual Tax Amount $10,180
Tax Year 2022
Lot Size 6,795 Sqft
Lot Dimensions 124X55
Property Description
This beautiful 4-6BR/3BA English bungalow sits on a double lot with large side yard and has everything you could wish for. Nestled in a desirable Skokie neighborhood, you will be welcomed into a living space featuring vintage charm, hardwood floors and windows that make the home so bright with natural light. The combined living room with cozy fireplace and dining room makes the space perfect for entertaining. With an office and bedroom on the first floor, there is flexibility in how this space is used. An expanded kitchen, open living space, and master suite are all possibilities. Upstairs you'll find three more well-sized bedrooms that offer comfort and privacy, each with generous closet space and plenty of natural light. Downstairs you'll find a finished basement, laundry, storage room, and additional bedroom or office. New furnace and air conditioner in the last year. Outside there is a deck, two car garage with additional rear door for convenience, and plenty of space for activities. Close to top-rated schools, parks, shopping, dining, I94 and public transportation. Call Tim @ 7739913538 to learn more or request a showing. Come and see this amazing home today!
Location
State IL
County Cook
Rooms
Basement Full
Interior
Interior Features Hardwood Floors, First Floor Bedroom, In-Law Arrangement, First Floor Full Bath
Heating Natural Gas, Forced Air
Cooling Central Air
Fireplaces Number 1
Fireplaces Type Wood Burning
Fireplace Y
Appliance Range, Microwave, Dishwasher, Refrigerator, Washer, Dryer
Laundry In Unit
Exterior
Garage Detached
Garage Spaces 2.0
Waterfront false
View Y/N true
Roof Type Asphalt
Building
Story 2 Stories
Foundation Concrete Perimeter
Sewer Public Sewer
Water Lake Michigan
New Construction false
Schools
Elementary Schools Fairview South Elementary School
Middle Schools Fairview South Elementary School
High Schools Niles West High School
School District 72, 72, 219
Others
HOA Fee Include None
Ownership Fee Simple
Special Listing Condition None
Read Less
Want to know what your home might be worth? Contact us for a FREE valuation!

Our team is ready to help you sell your home for the highest possible price ASAP
© 2024 Listings courtesy of MRED as distributed by MLS GRID. All Rights Reserved.
Bought with Ryan Rahim • Re/Max Cityview






