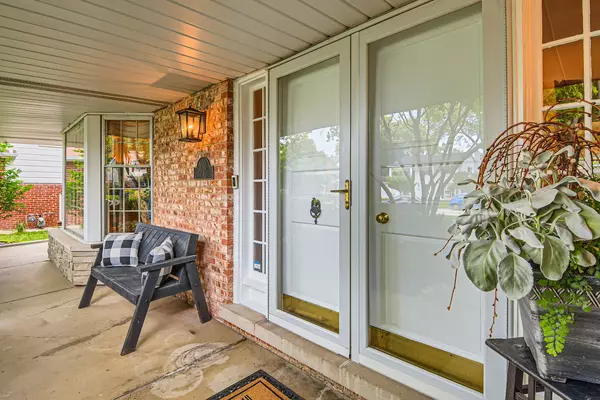$653,000
$625,000
4.5%For more information regarding the value of a property, please contact us for a free consultation.
1010 E Jules Street Arlington Heights, IL 60004
4 Beds
2.5 Baths
2,640 SqFt
Key Details
Sold Price $653,000
Property Type Single Family Home
Sub Type Detached Single
Listing Status Sold
Purchase Type For Sale
Square Footage 2,640 sqft
Price per Sqft $247
MLS Listing ID 12128372
Sold Date 09/23/24
Bedrooms 4
Full Baths 2
Half Baths 1
Year Built 1967
Annual Tax Amount $14,844
Tax Year 2023
Lot Dimensions 70 X 132
Property Description
Classic colonial in top Arlington Heights neighborhood! Many features that your buyer has been awaiting! Upon entering the home you are greeted by a large foyer and easy access to formal living room or fun-filled family room. Family room has a cozy, wood burning fireplace, hardwood flooring and french doors that lead out to tiered deck. A bar area is also located in the family room, ideal for thirsty guests. Off the family room you will find a first floor laundry, powder room and easy access to attached garage. The updated kitchen offers plenty of sharp looking cabinets, eating area and ceramic tile floors. The second floor, with four bedrooms, offers a large master bedroom, full bath and plenty of closet space. Each bedroom is ample size, also with hardwood. Everyone likes a basement for either a rec area or storing your "stuff", our basement is partially finished and can be used for either. The yard is large, fully fenced and and perfect for parties. Come over and take a peek, you will like what you see!
Location
State IL
County Cook
Rooms
Basement Partial
Interior
Heating Natural Gas, Forced Air
Cooling Central Air
Fireplace N
Appliance Dishwasher, Refrigerator, Washer, Dryer, Disposal, Cooktop, Built-In Oven, Gas Cooktop
Exterior
Garage Attached
Garage Spaces 2.0
Waterfront false
View Y/N true
Building
Story 2 Stories
Sewer Public Sewer
Water Lake Michigan
New Construction false
Schools
Elementary Schools Olive-Mary Stitt School
Middle Schools Thomas Middle School
High Schools John Hersey High School
School District 25, 25, 214
Others
HOA Fee Include None
Ownership Fee Simple
Special Listing Condition None
Read Less
Want to know what your home might be worth? Contact us for a FREE valuation!

Our team is ready to help you sell your home for the highest possible price ASAP
© 2024 Listings courtesy of MRED as distributed by MLS GRID. All Rights Reserved.
Bought with Susan Egea • Berkshire Hathaway HomeServices Starck Real Estate






