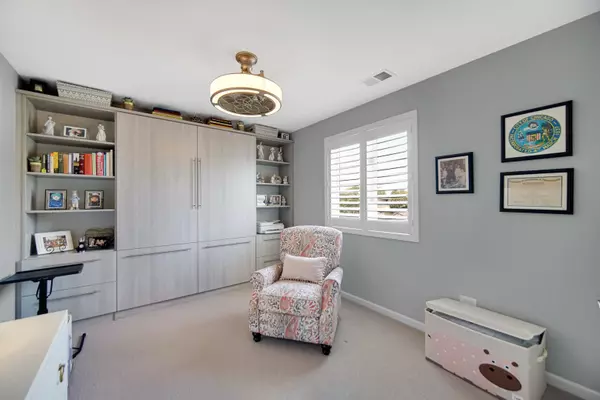$199,500
$199,500
For more information regarding the value of a property, please contact us for a free consultation.
5130 Midlothian #1210 Crestwood, IL 60418
2 Beds
2 Baths
1,195 SqFt
Key Details
Sold Price $199,500
Property Type Condo
Sub Type Condo
Listing Status Sold
Purchase Type For Sale
Square Footage 1,195 sqft
Price per Sqft $166
MLS Listing ID 12133234
Sold Date 09/23/24
Bedrooms 2
Full Baths 2
HOA Fees $230/mo
Annual Tax Amount $1,771
Tax Year 2023
Lot Dimensions COMMON
Property Description
Discover the perfect blend of comfort and luxury in this stunning 2-bedroom, 2-full-bath condo, ideally situated on the 3rd floor of a coveted 55+ community. As you step inside, you'll be greeted by soaring high ceilings that create a spacious and airy ambiance, perfect for modern living. This beautiful home offers an open and inviting floor plan, perfect for entertaining or simply enjoying a quiet evening at home. The large windows allow for plenty of natural light, enhancing the warm and welcoming atmosphere. Each bedroom is generously sized, with the master suite featuring an ensuite bathroom for added convenience and privacy. With elevator access, your one-car garage, and a secure entry, this condo combines ease and elegance for a truly exceptional living experience. Located in a peaceful and friendly community, you'll also enjoy access to nearby shopping and close highway access. This is more than just a place to live-it's a place to call home. Don't miss out on the opportunity to make this beautiful condo your own.
Location
State IL
County Cook
Rooms
Basement None
Interior
Heating Natural Gas, Forced Air
Cooling Central Air
Fireplace N
Exterior
Garage Detached
Garage Spaces 1.0
Community Features Elevator(s), Security Door Lock(s)
Waterfront false
View Y/N true
Roof Type Asphalt
Building
Sewer Public Sewer, Sewer-Storm
Water Lake Michigan
New Construction false
Schools
School District 142, 142, 228
Others
Pets Allowed Size Limit
HOA Fee Include Parking,Insurance,Exterior Maintenance,Lawn Care,Scavenger,Snow Removal
Ownership Condo
Special Listing Condition None
Read Less
Want to know what your home might be worth? Contact us for a FREE valuation!

Our team is ready to help you sell your home for the highest possible price ASAP
© 2024 Listings courtesy of MRED as distributed by MLS GRID. All Rights Reserved.
Bought with Jennifer Amelio • Century 21 Circle






