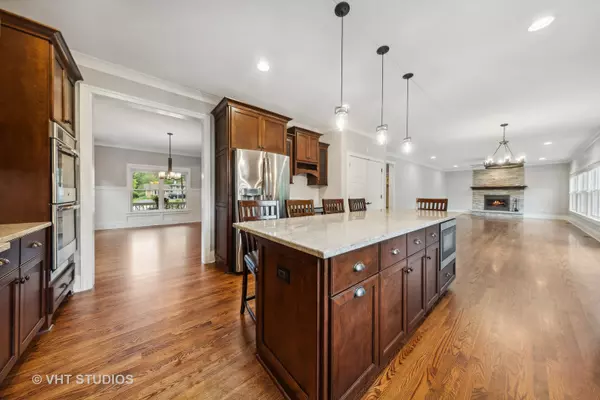$1,000,000
$1,099,000
9.0%For more information regarding the value of a property, please contact us for a free consultation.
6113 Dunham Road Downers Grove, IL 60516
5 Beds
4 Baths
3,050 SqFt
Key Details
Sold Price $1,000,000
Property Type Single Family Home
Sub Type Detached Single
Listing Status Sold
Purchase Type For Sale
Square Footage 3,050 sqft
Price per Sqft $327
MLS Listing ID 12100426
Sold Date 09/23/24
Style Traditional
Bedrooms 5
Full Baths 4
Year Built 2014
Annual Tax Amount $18,913
Tax Year 2023
Lot Size 0.860 Acres
Lot Dimensions 132X305
Property Description
Welcome to 6113 Dunham Road. This exceptional custom-built residence in the desirable Hillcrest neighborhood offers 5 bedrooms, 4 full bathrooms, and an attention to detail that cater to the discerning buyer. Step into the inviting foyer that sets the tone of elegance and sophistication, with hardwood floors and over-sized base and crown molding extending throughout the home. The spacious formal dining room with multiple windows and handcrafted wainscoting provides the perfect space for hosting elegant dinners. The heart of the home is the expansive great room, featuring a dream kitchen, the open family room anchored by a stunning wood-burning stacked stone fireplace, and spacious eating area, all offering views of the generous, private yard. The sliding glass door leads to the backyard, seamlessly connecting indoor and outdoor spaces. Culinary enthusiasts will love the sprawling 10 FOOT ISLAND with seating for five, built in double oven, five burner cooktop with custom exhaust hood, granite counters, white tile backsplash and Grohe faucet. The bar area with a beverage refrigerator, an extra-large pantry closet and the custom-built cabinetry, make it a hub for entertaining family and friends. Main level related-living possible with bedroom and an adjacent full bath. The convenient mudroom with custom-built lockers, large walk-in storage closet and laundry facilities complete the first floor living space. Ascend to the second floor to discover the opulent primary suite, a true retreat, featuring a tray ceiling, two expansive walk-in closets, and a lavish ensuite bath. Indulge in the spa-like shower, extra deep bubble tub, double sink vanity, and private water closet. The second and third spacious bedrooms include walk-in closets. The fourth bedroom is equipped with access to the attic space, with endless possibilities for use. The shared hall bathroom features a double sink vanity and an extra-deep tub with shower. A cozy loft area invites you to curl up with a book or would be an ideal spot for completing homework. The fully finished basement adorned with new luxury vinyl flooring and fresh paint, make this the perfect space for entertaining or relaxing. The office is light and bright with a large window, closet, and full bath with walk-in shower, steps away. The enormous rec room is an ideal multi-use space - from movie nights to pool or ping pong. Finished room on far end of space previously used as wine cellar/storage. Additional storage abounds with 3 separate areas that also house the sump pumps, furnace, water heater and electric panels. The oversized lot includes a fenced area off the kitchen that opens onto the spacious patio, with 7-person hot tub, ideal for outdoor gatherings and relaxation. The 3-car garage provides ample storage and an additional Tuff Shed in the backyard for extra convenience. Freshly painted interior and beautifully buffed and polished floors enhance the home's allure. Move in just in time for the school year and enjoy the convenience of walking to the local elementary and high schools, with the bus to the middle school stopping right at your front door. Imagine your life in this extraordinary home. Don't miss this opportunity to make this exquisite property your own and experience the ultimate in Downers Grove living! Feature sheet in Additional Information above.
Location
State IL
County Dupage
Community Park, Sidewalks, Street Lights, Street Paved
Rooms
Basement Full
Interior
Interior Features Bar-Dry, Hardwood Floors, First Floor Bedroom, First Floor Laundry, First Floor Full Bath, Walk-In Closet(s), Ceiling - 10 Foot, Granite Counters
Heating Natural Gas, Forced Air
Cooling Central Air
Fireplaces Number 1
Fireplaces Type Wood Burning, Gas Starter
Fireplace Y
Appliance Double Oven, Microwave, Dishwasher, Refrigerator, Freezer, Washer, Dryer, Disposal, Stainless Steel Appliance(s), Wine Refrigerator, Cooktop, Range Hood
Exterior
Exterior Feature Patio, Hot Tub, Storms/Screens
Garage Attached
Garage Spaces 3.0
Waterfront false
View Y/N true
Roof Type Asphalt
Building
Lot Description Wetlands adjacent
Story 2 Stories
Foundation Concrete Perimeter
Sewer Public Sewer
Water Lake Michigan
New Construction false
Schools
Elementary Schools Hillcrest Elementary School
Middle Schools O Neill Middle School
High Schools South High School
School District 58, 58, 99
Others
HOA Fee Include None
Ownership Fee Simple
Special Listing Condition None
Read Less
Want to know what your home might be worth? Contact us for a FREE valuation!

Our team is ready to help you sell your home for the highest possible price ASAP
© 2024 Listings courtesy of MRED as distributed by MLS GRID. All Rights Reserved.
Bought with Nick Hall • Keller Williams Infinity






