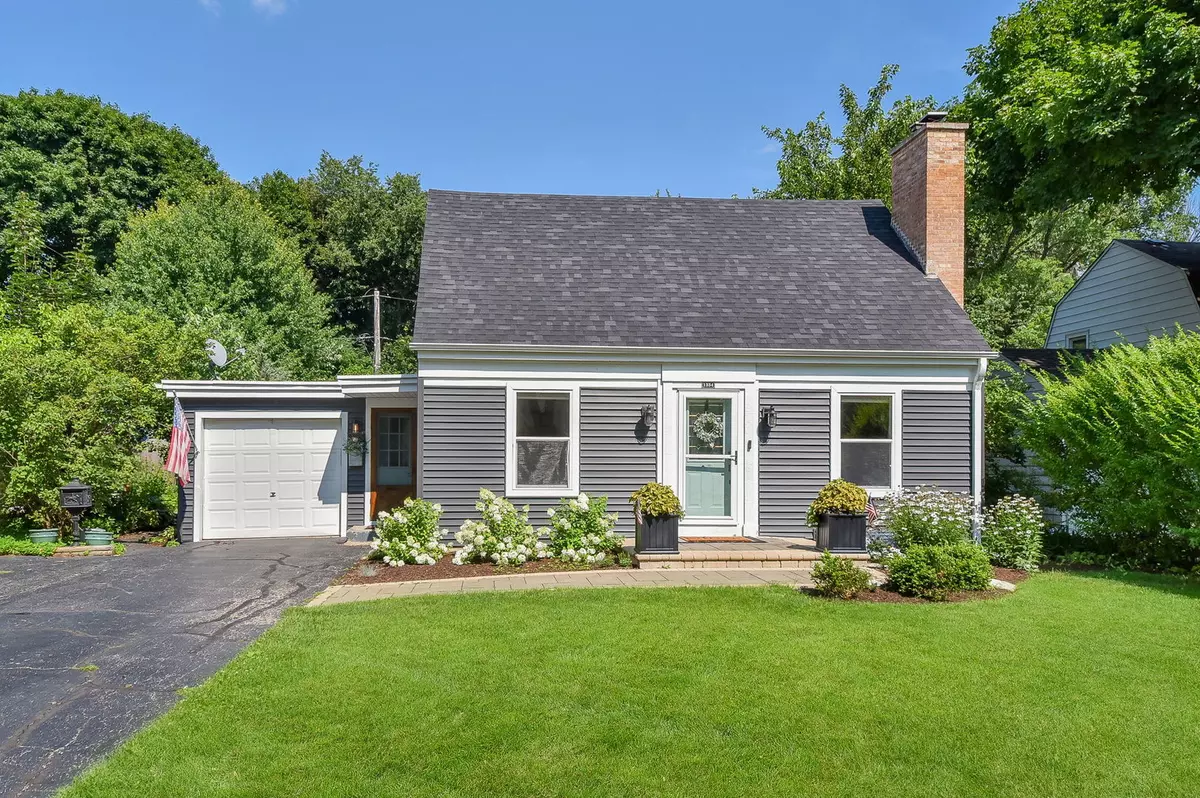$362,500
$375,000
3.3%For more information regarding the value of a property, please contact us for a free consultation.
1334 S 4TH Street St. Charles, IL 60174
3 Beds
2 Baths
1,139 SqFt
Key Details
Sold Price $362,500
Property Type Single Family Home
Sub Type Detached Single
Listing Status Sold
Purchase Type For Sale
Square Footage 1,139 sqft
Price per Sqft $318
MLS Listing ID 12132282
Sold Date 09/24/24
Style Cape Cod
Bedrooms 3
Full Baths 2
Year Built 1945
Annual Tax Amount $7,089
Tax Year 2023
Lot Size 9,060 Sqft
Lot Dimensions 64X175X49X183
Property Description
Move right into this wonderful cape cod home in a sought-after neighborhood! This beautiful house has almost 1500 square feet of finished living space!Top features include a first-floor bedroom, perfect for convenience and flexibility. With a total of three bedrooms and two full baths, there's ample space for everyone. Step inside and you'll be greeted by the timeless elegance of beautiful hardwood floors that run throughout the home, adding warmth and character. Three bedrooms (one on the main floor), 2 full updated bathrooms. Outside, the deep yard offers plenty of space for outdoor activities and gardening, complemented by a delightful screened-in porch where you can relax and enjoy the breeze without the bother of insects. For additional living space or entertainment, the finished basement provides versatility and comfort. Imagine movie nights or a cozy retreat on chilly evenings. Updates include new siding and roof installed in 2021, ensuring peace of mind and enhancing the curb appeal of this already inviting home Don't miss out on this opportunity to make this charming property your own. It's not just a house; it's a place where cherished memories are waiting to be made.
Location
State IL
County Kane
Community Park, Curbs, Sidewalks, Street Lights, Street Paved
Rooms
Basement Full
Interior
Interior Features Hardwood Floors, First Floor Bedroom, First Floor Full Bath
Heating Natural Gas, Forced Air
Cooling Central Air
Fireplaces Number 1
Fireplaces Type Wood Burning
Fireplace Y
Appliance Range, Microwave, Dishwasher, Refrigerator, Washer, Dryer, Water Softener Rented
Exterior
Exterior Feature Patio, Porch, Porch Screened, Storms/Screens
Garage Attached
Garage Spaces 1.0
Waterfront false
View Y/N true
Roof Type Asphalt
Building
Lot Description Fenced Yard, Mature Trees
Story 1.5 Story
Sewer Public Sewer
Water Public
New Construction false
Schools
School District 303, 303, 303
Others
HOA Fee Include None
Ownership Fee Simple
Special Listing Condition None
Read Less
Want to know what your home might be worth? Contact us for a FREE valuation!

Our team is ready to help you sell your home for the highest possible price ASAP
© 2024 Listings courtesy of MRED as distributed by MLS GRID. All Rights Reserved.
Bought with Susan Kalina • Karen Douglas Realty






