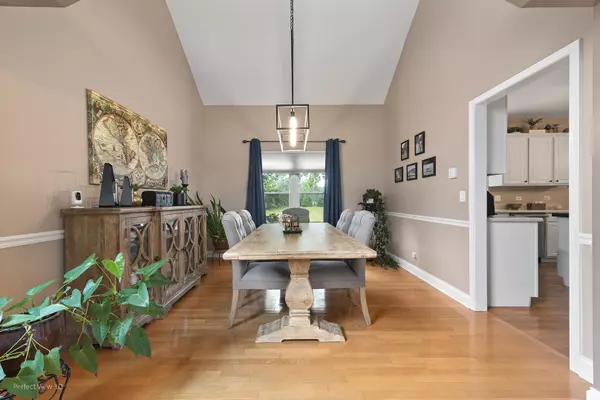$620,000
$624,900
0.8%For more information regarding the value of a property, please contact us for a free consultation.
2791 Carriage Way Aurora, IL 60504
4 Beds
2.5 Baths
2,951 SqFt
Key Details
Sold Price $620,000
Property Type Single Family Home
Sub Type Detached Single
Listing Status Sold
Purchase Type For Sale
Square Footage 2,951 sqft
Price per Sqft $210
Subdivision Oakhurst
MLS Listing ID 12137278
Sold Date 09/26/24
Bedrooms 4
Full Baths 2
Half Baths 1
HOA Fees $28/ann
Year Built 1999
Annual Tax Amount $11,727
Tax Year 2023
Lot Size 10,018 Sqft
Lot Dimensions 65X125X97X125
Property Description
Absolutely gorgeous 4-bedroom/2.5 bath two-story w/full-finished basement and 3-car garage! Terrific lot backing open park space within Oakhurst subdivision. Fantastic finishes throughout including complete hardwood flooring, 9' & volume ceilings, full-masonry fireplace, detailed trim work, gourmet kitchen, large master suite and open floorpan. Wonderfully maintained and move-in ready! Updated features and improvements include new roof/siding/soffits/fascia/gutters (2020), remodeled master bath (2023), remodeled half-bath (2022), complete interior paint(2021), rear yard fence (2017), added laundry cabinetry (2020), refrigerator/stove/microwave/dishwasher/washer/dryer (2019), replaced breakfast room and exterior storm door, rear yard brick firepit, master closet shelving, replaced every interior light fixture & more. A must-see!!!
Location
State IL
County Dupage
Community Clubhouse, Park, Pool, Tennis Court(S), Lake, Curbs, Sidewalks, Street Lights, Street Paved
Rooms
Basement Full
Interior
Interior Features Vaulted/Cathedral Ceilings, Bar-Wet, Hardwood Floors, First Floor Laundry, Built-in Features, Walk-In Closet(s), Ceilings - 9 Foot, Beamed Ceilings
Heating Natural Gas, Forced Air
Cooling Central Air
Fireplaces Number 1
Fireplaces Type Wood Burning, Gas Log, Gas Starter, Masonry
Fireplace Y
Appliance Range, Microwave, Dishwasher, Refrigerator, Bar Fridge, Washer, Dryer, Disposal, Stainless Steel Appliance(s)
Laundry Gas Dryer Hookup, Sink
Exterior
Exterior Feature Brick Paver Patio, Fire Pit
Garage Attached
Garage Spaces 3.0
Waterfront false
View Y/N true
Roof Type Asphalt
Building
Lot Description Fenced Yard, Landscaped, Park Adjacent, Mature Trees
Story 2 Stories
Foundation Concrete Perimeter
Sewer Public Sewer, Sewer-Storm
Water Public
New Construction false
Schools
Elementary Schools Steck Elementary School
Middle Schools Fischer Middle School
High Schools Waubonsie Valley High School
School District 204, 204, 204
Others
HOA Fee Include Other
Ownership Fee Simple w/ HO Assn.
Special Listing Condition None
Read Less
Want to know what your home might be worth? Contact us for a FREE valuation!

Our team is ready to help you sell your home for the highest possible price ASAP
© 2024 Listings courtesy of MRED as distributed by MLS GRID. All Rights Reserved.
Bought with Sanjay Marathe • Keller Williams Infinity






