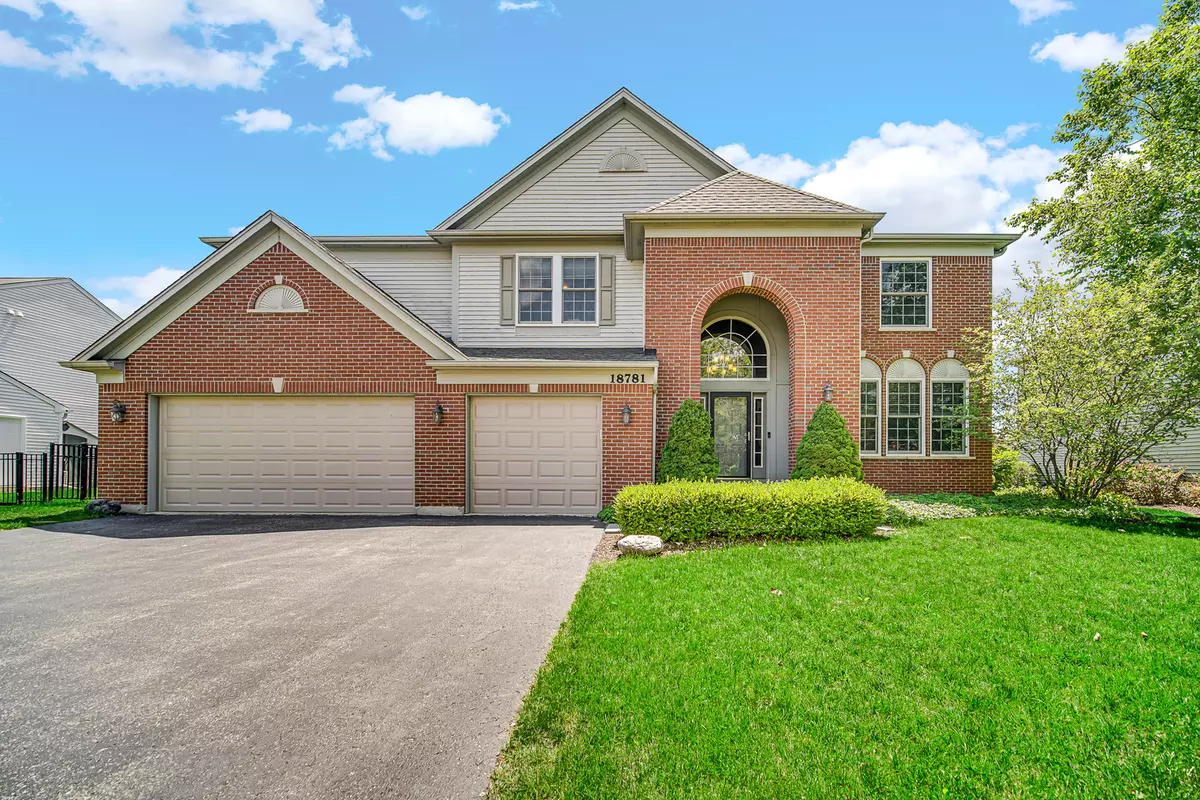$565,000
$569,000
0.7%For more information regarding the value of a property, please contact us for a free consultation.
18781 W Chatham Way Lake Villa, IL 60046
5 Beds
3.5 Baths
5,356 SqFt
Key Details
Sold Price $565,000
Property Type Single Family Home
Sub Type Detached Single
Listing Status Sold
Purchase Type For Sale
Square Footage 5,356 sqft
Price per Sqft $105
Subdivision Stratton Oaks
MLS Listing ID 12151593
Sold Date 09/26/24
Bedrooms 5
Full Baths 3
Half Baths 1
HOA Fees $45/ann
Year Built 2003
Annual Tax Amount $14,622
Tax Year 2023
Lot Dimensions 80X122
Property Description
Priced to Sell! So Much to Offer in This Gorgeous Home in Premium Location with Great Water Views and Nature. Largest Model with 3700 sq ft plus 1800 of Finished Basement with High Ceilings and Awesome Three Season Room. Brick Exterior and 3 Car Garage. Walk into the 2 Story Foyer with Large Picture Window and Double Closet. Hardwood Floors, Comfortable Living Room Opens to Formal Dining Room. Gourmet Kitchen with Plenty of Cabinet Space, SS Appliances with Home Warranty till July 2028, Pantry, Island and Sunny Breakfast Area. 2 Story Family Room with Windows Galore, Built-ins and Modern Fireplace. First Floor Office, Perfect Place for Home Office. Large Mudroom and Separate Laundry Room with Extra Shelving. Second Level Offers Master Suite with Amazing 2 Walk-in Closets and Ultra Bath with Corner Soaking Tub, Double Vanities and Large Shower. 3 Other Bedrooms with Ceiling Fans and Hall Shared Bath. Stunning Freshly Painted Lower Level with 5th Bedroom, Full Bath, RecRoom with Custom Cabinetry, Recessed Lighting, Extra Room with French Doors for All Your Needs and Storage Area. Super Private Fenced Yard with Outdoor Playset and New Patio (2021). New Carpet in 2020. Garage Door 2020. Roof 2018. Granite Countertops 2017. House Humidifier 2022. Water heater 2023. Dryer 2023. Water Softener System. New Floors in Master Bedroom Closets and Sunroom 2022. 6 Anderson All New Front Windows. Millburn Schools.
Location
State IL
County Lake
Community Park, Lake, Curbs, Sidewalks, Street Lights, Street Paved
Rooms
Basement Full
Interior
Interior Features Vaulted/Cathedral Ceilings, Hardwood Floors, First Floor Laundry
Heating Natural Gas, Forced Air
Cooling Central Air
Fireplaces Number 1
Fireplaces Type Attached Fireplace Doors/Screen, Gas Log, Gas Starter
Fireplace Y
Appliance Range, Microwave, Dishwasher, Refrigerator, Washer, Dryer, Disposal, Stainless Steel Appliance(s)
Laundry Gas Dryer Hookup, Electric Dryer Hookup, In Unit
Exterior
Exterior Feature Patio, Brick Paver Patio, Storms/Screens
Garage Attached
Garage Spaces 3.0
Waterfront true
View Y/N true
Roof Type Asphalt
Building
Lot Description Fenced Yard, Landscaped, Pond(s), Water View
Story 2 Stories
Foundation Concrete Perimeter
Sewer Public Sewer
Water Public
New Construction false
Schools
Elementary Schools Millburn C C School
Middle Schools Millburn C C School
High Schools Warren Township High School
School District 24, 24, 121
Others
HOA Fee Include Other
Ownership Fee Simple w/ HO Assn.
Special Listing Condition None
Read Less
Want to know what your home might be worth? Contact us for a FREE valuation!

Our team is ready to help you sell your home for the highest possible price ASAP
© 2024 Listings courtesy of MRED as distributed by MLS GRID. All Rights Reserved.
Bought with Anna Klarck • AK Homes






