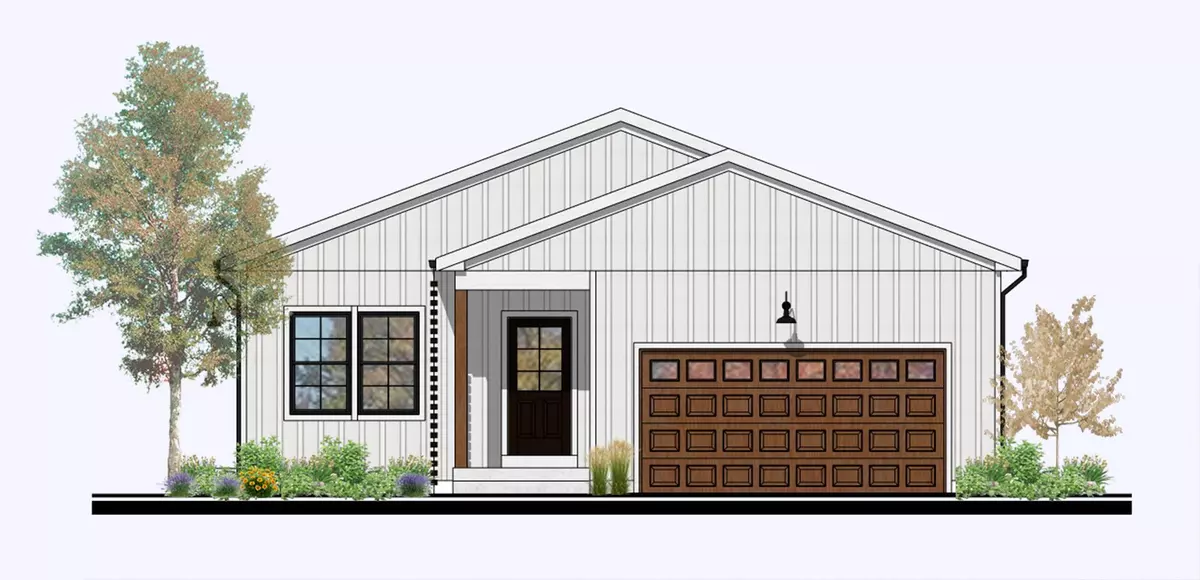$395,000
$399,000
1.0%For more information regarding the value of a property, please contact us for a free consultation.
53 Kent Avenue Crystal Lake, IL 60014
3 Beds
2 Baths
1,411 SqFt
Key Details
Sold Price $395,000
Property Type Single Family Home
Sub Type Detached Single
Listing Status Sold
Purchase Type For Sale
Square Footage 1,411 sqft
Price per Sqft $279
MLS Listing ID 12085680
Sold Date 09/27/24
Bedrooms 3
Full Baths 2
Year Built 2024
Tax Year 2023
Lot Dimensions 50X125
Property Description
BRAND NEW CONSTRUCTION! Expected completion September 1, 2024. This stunning new construction offers modern living just minutes away from the vibrant downtown Crystal Lake, IL. Get in now to select your preferred finishes! With 3 bedrooms, 2 bathrooms, and 1,411 square feet of meticulously designed living space, this home boasts 9-foot ceilings on the main floor and is perfect for families, professionals, or anyone looking to enjoy the best of suburban living with city conveniences. 2 full baths feature modern fixtures for a spa-like experience. Enjoy cozy evenings by the sleek, energy-efficient electric fireplace and statement wall in the living room! Kitchen features all new Samsung smart appliances, an eat-in island, and beautiful quartz countertops, making your culinary adventures a breeze. With main floor laundry and luxury vinyl plank flooring throughout, the home will be equipped with a smart lock and Ring doorbell for enhanced security and convenience. The large, unfinished basement boasts extraordinarily high 9.5-foot ceilings! Plumbed for a third bath and with an extra window well for a fourth bedroom, the basement offers endless possibilities for customization-whether it's a home theater, golf simulator, gym, or additional living space. The home is complete with energy-efficient insulation and a high-efficiency furnace. Located at the end of a quiet street and adjacent to Hannah Beardsley Middle School, this charming home awaits you!
Location
State IL
County Mchenry
Rooms
Basement Full
Interior
Interior Features Wood Laminate Floors, First Floor Bedroom, First Floor Laundry, First Floor Full Bath, Built-in Features, Walk-In Closet(s), Open Floorplan, Pantry
Heating Natural Gas
Cooling Central Air
Fireplaces Number 1
Fireplaces Type Electric
Fireplace Y
Exterior
Garage Attached
Garage Spaces 2.0
Waterfront false
View Y/N true
Roof Type Asphalt
Building
Story 1 Story
Foundation Concrete Perimeter
Sewer Public Sewer
Water Public
New Construction true
Schools
School District 47, 47, 47
Others
HOA Fee Include None
Ownership Fee Simple
Special Listing Condition Standard
Read Less
Want to know what your home might be worth? Contact us for a FREE valuation!

Our team is ready to help you sell your home for the highest possible price ASAP
© 2024 Listings courtesy of MRED as distributed by MLS GRID. All Rights Reserved.
Bought with Jane Lee • RE/MAX Top Performers






