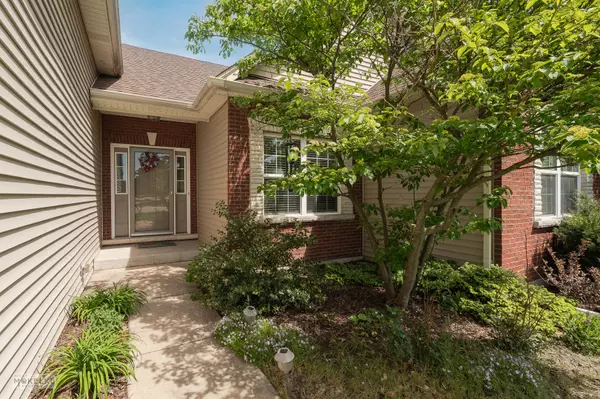$460,000
$449,900
2.2%For more information regarding the value of a property, please contact us for a free consultation.
592 Poplar Drive Yorkville, IL 60560
3 Beds
2 Baths
2,097 SqFt
Key Details
Sold Price $460,000
Property Type Single Family Home
Sub Type Detached Single
Listing Status Sold
Purchase Type For Sale
Square Footage 2,097 sqft
Price per Sqft $219
Subdivision Rivers Edge
MLS Listing ID 12152487
Sold Date 09/27/24
Style Ranch
Bedrooms 3
Full Baths 2
HOA Fees $25/ann
Year Built 2006
Annual Tax Amount $5,968
Tax Year 2023
Lot Size 0.320 Acres
Lot Dimensions 91.65 X 3.51 X 195.64 X 45.86 X 205.09
Property Description
You are going to love this beautiful custom built 3 bedroom, 2 bath, one owner ranch home featuring a fabulous split floor plan with over 2,000 sq ft of living space, a full basement and the highly desirable a 3 car garage! Step into the spacious foyer with hardwood floors and you first notice the expansive living room that features a 11' volume ceiling, new carpeting, a corner brick fireplace and a large bank of windows that overlooks the covered back porch and private back yard. The Master suite is privately located at one end of the home, and overlooks the large back yard with a view of mature trees. The spacious 2nd bedroom is located at the opposite. end of the home and has a view of the front yard. The elegant Master bedroom featuring a tray ceiling, a big beautiful bay window and has direct access to the covered back porch! The luxury Master bath has dual sinks, a tile floor, a linen closet and a whirlpool tub and a separate step-in tile shower! The office-third bedroom featuring a glass door has been freshly painted, has new carpeting, and a closet is located just off the large foyer entry. The beautiful kitchen has granite counters, a large breakfast bar and is over 28' long, including the large dining area, and has that same wonderful view of the back yard with direct access to the covered porch. The large 1st floor laundry room is very nice, and located near the Master Bedroom. It easily doubles as a mud room with tile flooring, a large storage closet, a utility sink and a bank of cabinets above the washer & dryer for extra storage. This floor plan is just amazing! The curb appeal with the brick and stone front is exceptional and I do love a covered front entry but that 24' covered back porch has simply stolen my heart! A new roof was installed in July of 2023! Radon mitigation system installed in 2024, along with some new carpeting and some fresh paint. The 10 x 10 garden shed is included. There is 2nd garage 'fridge, a freezer and a safe in the garage that is also included. This home is located in beautiful Rivers Edge subdivision! Residents can use the ponds for fishing and paved paths lead into Crawford Park which adjoins the Fox River and walking trails lead into the woods at Hoover Outdoor Education center, part of the Kendall County Forest Preserve. It is a great location to easily enjoy a nature walk! Hurry and schedule your appointment today as this beauty will surely steal your heart as well!
Location
State IL
County Kendall
Community Lake, Curbs, Sidewalks, Street Lights, Street Paved
Rooms
Basement Full
Interior
Interior Features Vaulted/Cathedral Ceilings, Hardwood Floors, First Floor Bedroom, First Floor Laundry, First Floor Full Bath, Walk-In Closet(s), Ceiling - 10 Foot, Ceiling - 9 Foot, Open Floorplan, Some Carpeting, Dining Combo, Granite Counters, Pantry
Heating Natural Gas, Forced Air
Cooling Central Air
Fireplaces Number 1
Fireplaces Type Gas Log
Fireplace Y
Appliance Range, Microwave, Dishwasher, Refrigerator, Freezer, Washer, Dryer, Disposal, Electric Oven
Laundry Gas Dryer Hookup, In Unit, Sink
Exterior
Exterior Feature Porch, Storms/Screens
Garage Attached
Garage Spaces 3.0
Waterfront false
View Y/N true
Roof Type Asphalt
Building
Lot Description Mature Trees, Level, Sidewalks, Streetlights
Story 1 Story
Foundation Concrete Perimeter
Sewer Public Sewer
Water Public
New Construction false
Schools
School District 115, 115, 115
Others
HOA Fee Include Insurance,Lake Rights
Ownership Fee Simple w/ HO Assn.
Special Listing Condition None
Read Less
Want to know what your home might be worth? Contact us for a FREE valuation!

Our team is ready to help you sell your home for the highest possible price ASAP
© 2024 Listings courtesy of MRED as distributed by MLS GRID. All Rights Reserved.
Bought with Patricia Tuymer • Kettley & Co. Inc. - Sandwich






