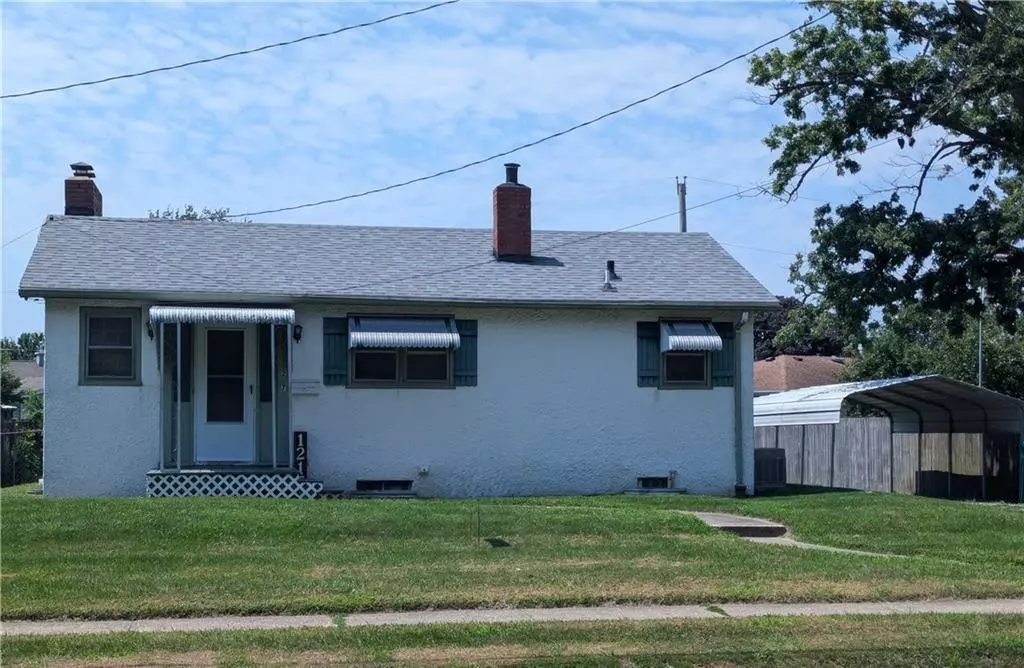$82,000
$84,000
2.4%For more information regarding the value of a property, please contact us for a free consultation.
1217 S 9th Street Mattoon, IL 61938
2 Beds
2 Baths
1,318 SqFt
Key Details
Sold Price $82,000
Property Type Single Family Home
Sub Type Detached Single
Listing Status Sold
Purchase Type For Sale
Square Footage 1,318 sqft
Price per Sqft $62
MLS Listing ID 12134805
Sold Date 09/27/24
Style Bungalow
Bedrooms 2
Full Baths 2
Year Built 1949
Annual Tax Amount $343
Tax Year 2023
Lot Size 7,840 Sqft
Lot Dimensions 65X122
Property Description
Take a look at this bungalow conveniently located near the schools on Mattoon's south side. Entering through the foyer you step into a large living room with built in shelves on each side of a fireplace. Under the carpet there looks to be hardwood floors just waiting to be shown. The primary bedroom also looks to have hardwood under the carpet, and is adjacent to the main floor full bath. There is a second room which has been used as a bedroom, but does not have a closet. It could have access to the walk in closet off the bathroom with some modifications. The eat in kitchen leads to the enclosed rear porch, which then leads out into the backyard to a concrete patio. Basement has another full bath, laundry and a large room with another fireplace- plus lots of room for storage. A carport provides protection for a vehicle and is included in the sale. Large back yard which is fenced on 3 sides. Take a look today!
Location
State IL
County Coles
Rooms
Basement Partial
Interior
Interior Features First Floor Bedroom
Heating Natural Gas, Forced Air
Cooling Central Air
Fireplaces Number 2
Fireplaces Type Gas Starter
Fireplace Y
Appliance Range, Refrigerator, Washer, Dryer
Exterior
Waterfront false
View Y/N true
Roof Type Asphalt
Building
Story 1 Story
Foundation Concrete Perimeter
Sewer Public Sewer
Water Public
New Construction false
Schools
School District 2, 2, 2
Others
Special Listing Condition None
Read Less
Want to know what your home might be worth? Contact us for a FREE valuation!

Our team is ready to help you sell your home for the highest possible price ASAP
© 2024 Listings courtesy of MRED as distributed by MLS GRID. All Rights Reserved.
Bought with Paul Ellermets • Century 21 KIMA Properties






