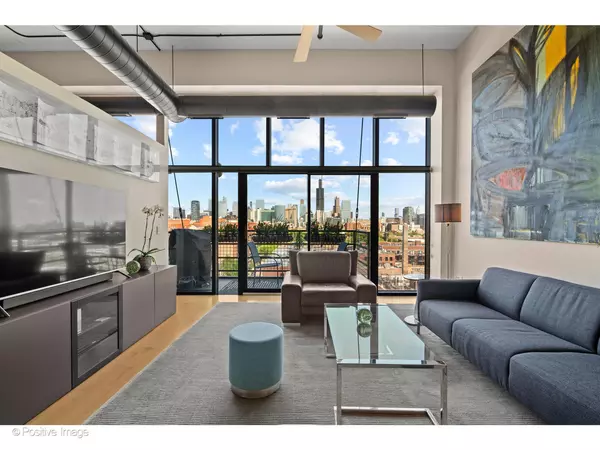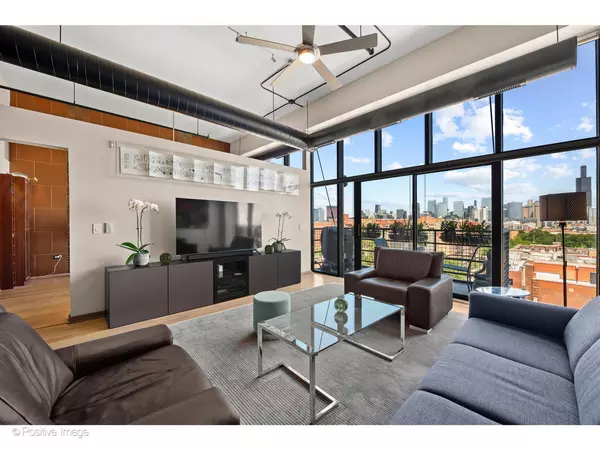$455,000
$449,000
1.3%For more information regarding the value of a property, please contact us for a free consultation.
1645 W Ogden Avenue #802 Chicago, IL 60612
2 Beds
2 Baths
1,300 SqFt
Key Details
Sold Price $455,000
Property Type Condo
Sub Type Condo-Loft
Listing Status Sold
Purchase Type For Sale
Square Footage 1,300 sqft
Price per Sqft $350
Subdivision Paramount Lofts
MLS Listing ID 12119132
Sold Date 09/27/24
Bedrooms 2
Full Baths 2
HOA Fees $800/mo
Annual Tax Amount $6,639
Tax Year 2023
Lot Dimensions COMMON
Property Description
TOTALLY RENOVATED WEST LOOP PENTHOUSE with amazing unobstructed city and skyline views offers luxury and comfort! This two bedroom two full bath condo loft has all new custon cabinetry kitchen, high end built-in appliances ( Bosch fridge and dishwasher, Jenn-Air cooktop, Miela steam oven) and quartz countertops. Oversized (8x3ft) island with built-in wine cooler is a perfect setting for entertaining, while dining area allows for more formal gatherings. Enormous master suite with huge walk-in California Closets buildout (10x9 ft) and oversized bath (also 10x9) is a rare find. There are light oak hardwood floors throughout and all upscale light fixtures were supplied by Lightology studio. There is 4x4 ft storage closet assigned to this unit Full amenity building offers 24/7 door person, on-site manager and engineer, a renovated lobby, community room, excercise room, expansive rooftop deck with WiFi, grills, fire pit and lounge chairs, receiving room, bike storage. Excellent location of the building provides for a short walk to Restaurant Row, United Center, Medical District, shopping, parks, public transportation and is near major highways. Prime deeded parking spot in heated garage is offered at $30k.
Location
State IL
County Cook
Rooms
Basement None
Interior
Interior Features Hardwood Floors, Storage, Walk-In Closet(s), Open Floorplan, Dining Combo, Doorman, Drapes/Blinds, Lobby
Heating Natural Gas, Forced Air
Cooling Central Air
Fireplace N
Appliance Dishwasher, High End Refrigerator, Washer, Dryer, Disposal, Wine Refrigerator, Cooktop, Built-In Oven, Range Hood, Water Purifier, Water Purifier Owned, Gas Cooktop, Electric Oven, Wall Oven
Laundry In Unit, Laundry Closet
Exterior
Exterior Feature Balcony, Deck, Roof Deck, Storms/Screens, Outdoor Grill
Garage Attached
Garage Spaces 1.0
Community Features Door Person, Elevator(s), Exercise Room, Storage, On Site Manager/Engineer, Party Room, Sundeck, Receiving Room, Security Door Lock(s), Ceiling Fan
Waterfront false
View Y/N true
Roof Type Rubber
Building
Foundation Concrete Perimeter
Sewer Public Sewer, Sewer-Storm
Water Lake Michigan, Public
New Construction false
Schools
School District 299, 299, 299
Others
Pets Allowed Cats OK, Dogs OK, Number Limit
HOA Fee Include Water,Parking,Insurance,Security,Doorman,Exercise Facilities,Exterior Maintenance,Lawn Care,Scavenger,Snow Removal,Internet
Ownership Condo
Special Listing Condition None
Read Less
Want to know what your home might be worth? Contact us for a FREE valuation!

Our team is ready to help you sell your home for the highest possible price ASAP
© 2024 Listings courtesy of MRED as distributed by MLS GRID. All Rights Reserved.
Bought with Christopher MacFarland • Dream Town Real Estate






