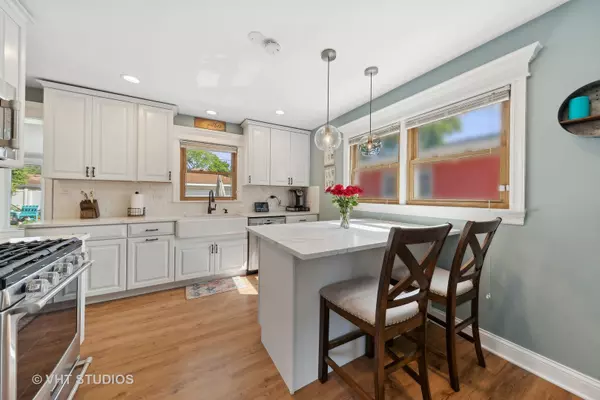$449,000
$449,000
For more information regarding the value of a property, please contact us for a free consultation.
156 Drake Lane Des Plaines, IL 60016
3 Beds
2 Baths
1,302 SqFt
Key Details
Sold Price $449,000
Property Type Single Family Home
Sub Type Detached Single
Listing Status Sold
Purchase Type For Sale
Square Footage 1,302 sqft
Price per Sqft $344
Subdivision Cumberland
MLS Listing ID 12139081
Sold Date 09/26/24
Bedrooms 3
Full Baths 2
Year Built 1958
Annual Tax Amount $6,839
Tax Year 2022
Lot Size 6,873 Sqft
Lot Dimensions 55X125
Property Description
This beautiful home, completely remodeled and inspired by farm house decor, will not disappoint the most discriminating buyer. So much has been done to lovingly bring this home up to today's standards with the latest trends and renovations. Updates include stunning white kitchen with quartz counters, Kraftmaid cabinets, crown molding, custom backsplash tile, Kohler farmhouse sink; island and/or breakfast bar and newer stainless steel appliances. 3 season room converted to family room with added heat/AC vents, insulation and windows. Also, new Luxury Vinyl Tile in kitchen, family room and through out basement; whole house painted; all new floor boards, doors and trim; recessed and custom lighting throughout; custom closet organizers; both bathrooms were completely gutted and remodeled with Kohler tub. Enjoy your outdoor summer oasis with a custom built-in bar; fire pit seating area, and concrete patio. Garage has been converted to the perfect hangout space with insulation, finished walls, epoxy floor and bar. All of this in the desirable Cumberland neighborhood minutes to the Metra (Cumberland Train Station), buses, highways and airport. Also centrally located between down town Des Plaines & down town Mt. Prospect. Truly an incredible house and location!!
Location
State IL
County Cook
Community Park, Pool, Curbs, Sidewalks, Street Lights, Street Paved
Rooms
Basement Full
Interior
Interior Features Bar-Wet, Hardwood Floors, First Floor Bedroom, First Floor Full Bath
Heating Natural Gas, Forced Air
Cooling Central Air
Fireplace N
Appliance Range, Microwave, Dishwasher, Refrigerator, Washer, Dryer, Disposal, Stainless Steel Appliance(s)
Exterior
Exterior Feature Patio
Garage Detached
Garage Spaces 2.5
Waterfront false
View Y/N true
Building
Lot Description Landscaped
Story 1 Story
Sewer Public Sewer
Water Lake Michigan
New Construction false
Schools
Elementary Schools Cumberland Elementary School
Middle Schools Chippewa Middle School
High Schools Maine West High School
School District 62, 62, 207
Others
HOA Fee Include None
Ownership Fee Simple
Special Listing Condition None
Read Less
Want to know what your home might be worth? Contact us for a FREE valuation!

Our team is ready to help you sell your home for the highest possible price ASAP
© 2024 Listings courtesy of MRED as distributed by MLS GRID. All Rights Reserved.
Bought with Aaron Daly • @properties Christie's International Real Estate






