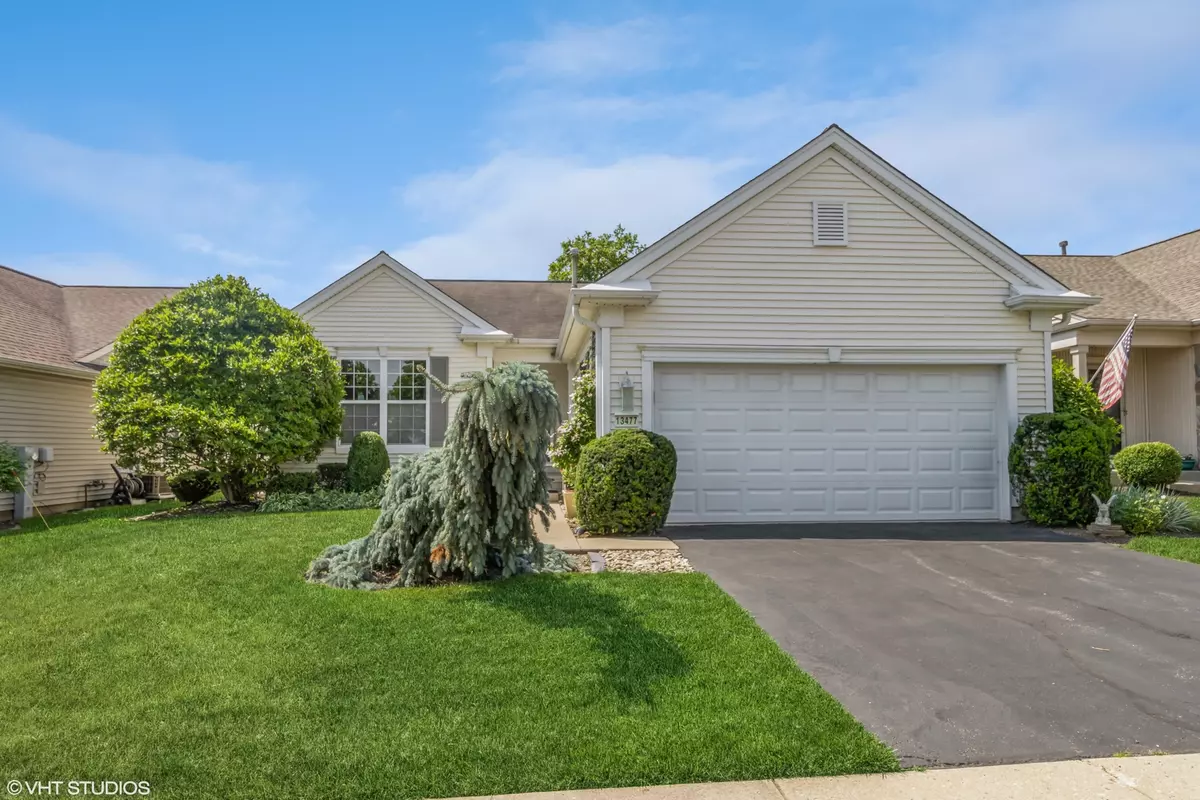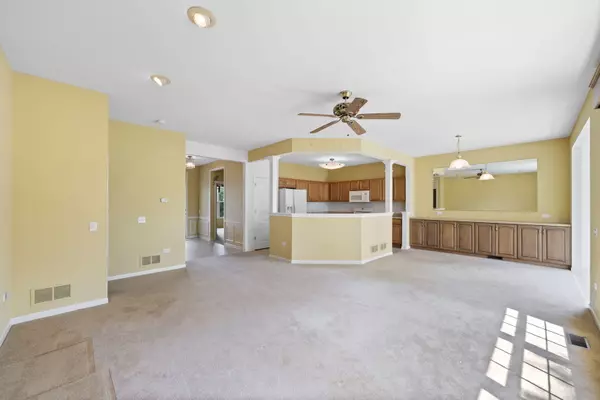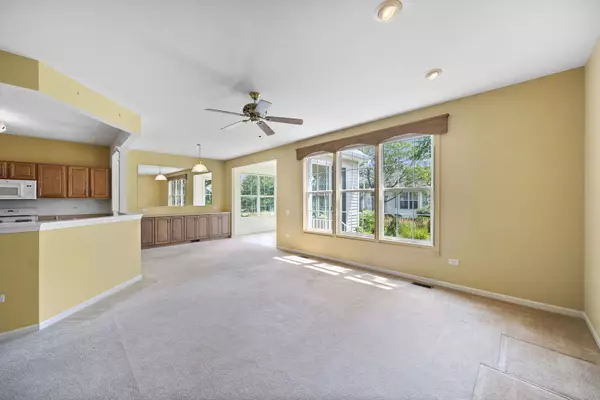$390,000
$389,900
For more information regarding the value of a property, please contact us for a free consultation.
13477 Wildwood Lane Huntley, IL 60142
2 Beds
2 Baths
1,684 SqFt
Key Details
Sold Price $390,000
Property Type Single Family Home
Sub Type Detached Single
Listing Status Sold
Purchase Type For Sale
Square Footage 1,684 sqft
Price per Sqft $231
Subdivision Del Webb Sun City
MLS Listing ID 12089356
Sold Date 09/27/24
Style Ranch
Bedrooms 2
Full Baths 2
HOA Fees $147/mo
Year Built 2003
Annual Tax Amount $6,922
Tax Year 2023
Lot Dimensions 55 X 116
Property Description
Welcome home and to all that Del Webb Sun City offers in this beautiful FOX model! As you enter you're greeted with a spacious entryway that leads to the spacious, yet cozy, living and dining area. The open floorplan flows effortlessly into the sunroom with sliders that invite you onto the back patio - perfect for enjoying your morning coffee. A spacious kitchen with abundant cabinet and counter space along with a mobile center island and pantry add to the well-thought-out floorplan. The primary bedroom features a bay window, a walk-in closet and ensuite with dual, raised vanities, large mirrors/medicine cabinets, and a stand-up shower. A second bedroom and office/den share a full bathroom. The first-floor laundry/mud room adds extra convenience and a FULL UNFINISHED BASEMENT makes this the perfect place to call home. This active, over 55 resort-like community offers a clubhouse, pools, exercise facility, craft center, ball field, tennis/pickleball courts, walking and biking trails - You Deserve This!!
Location
State IL
County Mchenry
Community Clubhouse, Pool, Tennis Court(S), Lake, Curbs, Sidewalks, Street Lights, Street Paved
Rooms
Basement Full
Interior
Interior Features First Floor Bedroom, First Floor Laundry, First Floor Full Bath, Walk-In Closet(s)
Heating Natural Gas, Forced Air
Cooling Central Air
Fireplace N
Laundry In Unit
Exterior
Exterior Feature Patio
Garage Attached
Garage Spaces 2.0
Waterfront false
View Y/N true
Building
Story 1 Story
Foundation Concrete Perimeter
Sewer Public Sewer
Water Public
New Construction false
Schools
School District 158, 158, 158
Others
HOA Fee Include Insurance,Clubhouse,Exercise Facilities,Pool,Scavenger
Ownership Fee Simple
Special Listing Condition None
Read Less
Want to know what your home might be worth? Contact us for a FREE valuation!

Our team is ready to help you sell your home for the highest possible price ASAP
© 2024 Listings courtesy of MRED as distributed by MLS GRID. All Rights Reserved.
Bought with Sharon Gidley • RE/MAX Suburban






