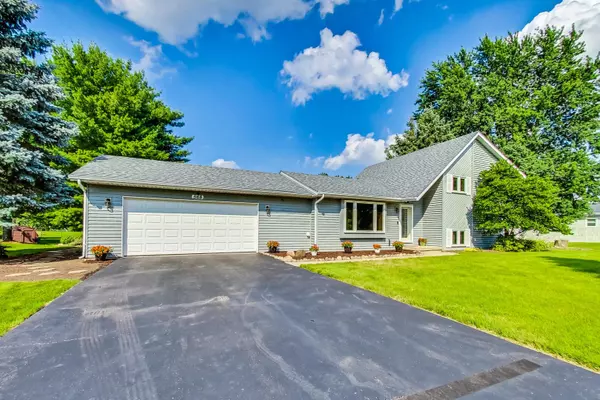$424,000
$455,000
6.8%For more information regarding the value of a property, please contact us for a free consultation.
568 Pamela Street Gilberts, IL 60136
3 Beds
2.5 Baths
2,599 SqFt
Key Details
Sold Price $424,000
Property Type Single Family Home
Sub Type Detached Single
Listing Status Sold
Purchase Type For Sale
Square Footage 2,599 sqft
Price per Sqft $163
MLS Listing ID 12110726
Sold Date 09/27/24
Style Tri-Level
Bedrooms 3
Full Baths 2
Half Baths 1
Year Built 1986
Annual Tax Amount $6,227
Tax Year 2023
Lot Size 0.800 Acres
Lot Dimensions 34848
Property Description
Stunning Private Property with Resort-Style Backyard If you're looking for a home with space and privacy, LOOK NO MORE, HERE IT IS! This stunning property sits on ABOUT 0.8 acre of mature landscape, offering absolute privacy and serenity year-round. The expansive brick paver patio (approx 40'x40') is divided into multiple outdoor living areas, starting with the Tiki bar (11'x11') for summer vibes, extending to the firepit area for chilly fall evenings, and ending at a relaxing spot next to the waterfall and pond-it's an absolute DREAM of a backyard! Inside, you'll appreciate the numerous fantastic improvements. The glossy wide plank Oak hardwood floor extends throughout the main level. The updated kitchen features soft-close Maple cabinetry and striking Quartz countertops. The main level also includes a laundry area with a butler pantry and exterior access to the patio. The lower level is highlighted by a recreation room with a dry bar and sliders to the backyard patio. The finished sub-basement with new carpet includes a playroom and office, making work-from-home an easy option! Upstairs, you'll find three large bedrooms. The primary suite boasts a recently updated full bathroom with new shower tile and a vanity with a granite counter, along with a spacious walk-in closet-a unique feature for homes built in the 80s. Schedule your showing immediately ,you will be impressed !Additional features include a new roof (2018), a new water heater (2023), new windows throughout (2010),new flooring throughout (2024),fleshly painted (2024), new light fixtures (2024).
Location
State IL
County Kane
Community Park, Street Paved
Rooms
Basement Partial, Walkout
Interior
Interior Features Vaulted/Cathedral Ceilings, Skylight(s), Bar-Dry, First Floor Laundry, Walk-In Closet(s), Open Floorplan
Heating Natural Gas, Forced Air
Cooling Central Air
Fireplace Y
Appliance Range, Microwave, Dishwasher, Refrigerator, Bar Fridge, Washer, Dryer, Stainless Steel Appliance(s)
Laundry In Unit
Exterior
Exterior Feature Brick Paver Patio, Storms/Screens, Fire Pit
Garage Attached
Garage Spaces 2.5
Waterfront false
View Y/N true
Building
Lot Description Cul-De-Sac, Landscaped, Mature Trees, Garden, Water Garden
Story Split Level w/ Sub
Sewer Septic-Private
Water Public
New Construction false
Schools
School District 300, 300, 300
Others
HOA Fee Include None
Ownership Fee Simple
Special Listing Condition None
Read Less
Want to know what your home might be worth? Contact us for a FREE valuation!

Our team is ready to help you sell your home for the highest possible price ASAP
© 2024 Listings courtesy of MRED as distributed by MLS GRID. All Rights Reserved.
Bought with Patrick West • Century 21 New Heritage West






