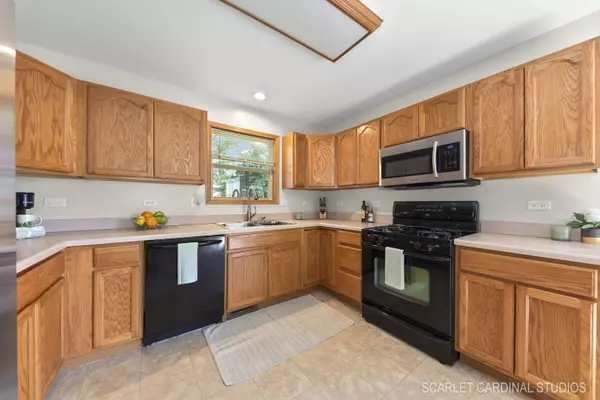$240,000
$240,000
For more information regarding the value of a property, please contact us for a free consultation.
106 E Apache Avenue Shabbona, IL 60550
3 Beds
2 Baths
1,603 SqFt
Key Details
Sold Price $240,000
Property Type Single Family Home
Sub Type Detached Single
Listing Status Sold
Purchase Type For Sale
Square Footage 1,603 sqft
Price per Sqft $149
MLS Listing ID 12105985
Sold Date 09/30/24
Style Ranch
Bedrooms 3
Full Baths 2
Year Built 2006
Annual Tax Amount $4,401
Tax Year 2023
Lot Size 9,147 Sqft
Lot Dimensions 75X121
Property Description
Meticulously maintained 3-bed, 2-bath ranch home situated on a quiet dead-end street. Step into the spacious living room, featuring a vaulted ceiling and easy access to the lovely back deck. The primary bedroom offers a vaulted ceiling, a generous walk-in closet and an en suite bathroom with a fully tiled walk-in shower. Bedroom two has a walk-in closet, bedroom three has a traditional closet, and both share a second full bathroom. The kitchen includes plenty of cabinet space and a cozy eating area. First floor laundry room for convenience. The full basement, with its 8-foot pour, is clean, dry, and roughed in for a bathroom, offering great potential for additional living space. Outside, enjoy the fenced-in backyard, complete with a storage shed and deck. Located in the sought-after Indian Creek School District 425, this home is conveniently near schools, Shabbona Lake State Park, Indian Oaks Country Club, and just a short drive to shopping and dining options in DeKalb or Rochelle. This home truly has it all!
Location
State IL
County Dekalb
Community Park, Lake, Curbs, Street Lights, Street Paved
Rooms
Basement Full
Interior
Interior Features Vaulted/Cathedral Ceilings, First Floor Bedroom, First Floor Laundry, First Floor Full Bath, Walk-In Closet(s), Open Floorplan, Dining Combo, Drapes/Blinds
Heating Natural Gas, Forced Air
Cooling Central Air
Fireplace Y
Appliance Range, Microwave, Dishwasher, Refrigerator
Laundry In Unit, Sink
Exterior
Exterior Feature Deck, Porch, Storms/Screens
Garage Attached
Garage Spaces 2.0
Waterfront false
View Y/N true
Roof Type Asphalt
Parking Type Driveway
Building
Lot Description Fenced Yard, Mature Trees
Story 1 Story
Foundation Concrete Perimeter
Sewer Public Sewer, Sewer-Storm
Water Public
New Construction false
Schools
Elementary Schools Indian Creek Elementary
Middle Schools Indian Creek Middle School
High Schools Indian Creek High School
School District 425, 425, 425
Others
HOA Fee Include None
Ownership Fee Simple
Special Listing Condition None
Read Less
Want to know what your home might be worth? Contact us for a FREE valuation!

Our team is ready to help you sell your home for the highest possible price ASAP
© 2024 Listings courtesy of MRED as distributed by MLS GRID. All Rights Reserved.
Bought with Adam Baxa • Coldwell Banker Real Estate Group






