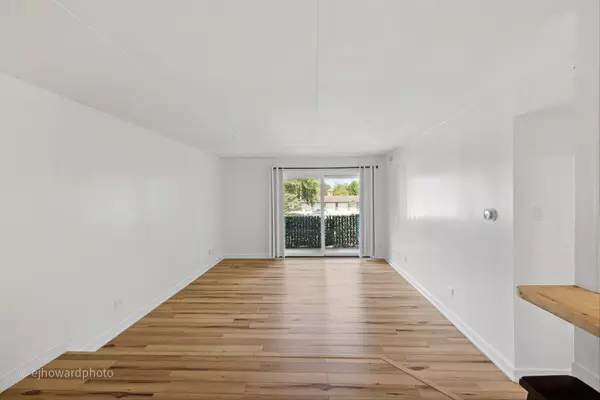$171,000
$175,000
2.3%For more information regarding the value of a property, please contact us for a free consultation.
5227 James Lane #1419 Crestwood, IL 60418
2 Beds
1.5 Baths
1,000 SqFt
Key Details
Sold Price $171,000
Property Type Condo
Sub Type Condo
Listing Status Sold
Purchase Type For Sale
Square Footage 1,000 sqft
Price per Sqft $171
MLS Listing ID 12133508
Sold Date 09/30/24
Bedrooms 2
Full Baths 1
Half Baths 1
HOA Fees $250/mo
Year Built 1978
Annual Tax Amount $3,062
Tax Year 2023
Lot Dimensions COMMON
Property Description
This second-floor unit has undergone a complete and stylish renovation. It features LVP flooring, fresh trim around all doors, windows, and baseboards, as well as updated lighting throughout. The kitchen boasts a new butcher-block breakfast bar and stainless-steel appliances, including a range, refrigerator, and dishwasher. The main bathroom has been transformed with a deep soaking tub, tiled surround, elegant vanity, TOTO toilet, and ceramic flooring. Similarly, the master bedroom's en-suite has been updated with a new toilet, vanity, and tiled flooring. For added convenience, this unit includes a new washer and dryer, eliminating the need for coin laundry. Outside, residents can enjoy a spacious balcony, along with access to a clubhouse and pool. This complex is ideally situated close to expressways, parks, and shopping areas.
Location
State IL
County Cook
Rooms
Basement None
Interior
Interior Features Wood Laminate Floors, Laundry Hook-Up in Unit
Heating Electric
Cooling Central Air
Fireplace N
Appliance Range, Dishwasher, Refrigerator, Washer, Dryer, Stainless Steel Appliance(s)
Laundry In Unit
Exterior
Exterior Feature Balcony, In Ground Pool, Storms/Screens
Pool in ground pool
Community Features Park, Pool, Clubhouse
Waterfront false
View Y/N true
Parking Type Off Street
Building
Lot Description Common Grounds
Sewer Public Sewer
Water Public
New Construction false
Schools
High Schools Bremen High School
School District 142, 142, 228
Others
Pets Allowed Cats OK, Dogs OK
HOA Fee Include Water,Insurance,Clubhouse,Pool,Exterior Maintenance,Lawn Care,Scavenger,Snow Removal
Ownership Condo
Special Listing Condition None
Read Less
Want to know what your home might be worth? Contact us for a FREE valuation!

Our team is ready to help you sell your home for the highest possible price ASAP
© 2024 Listings courtesy of MRED as distributed by MLS GRID. All Rights Reserved.
Bought with Jonathan Garrity • Morandi Properties, Inc






