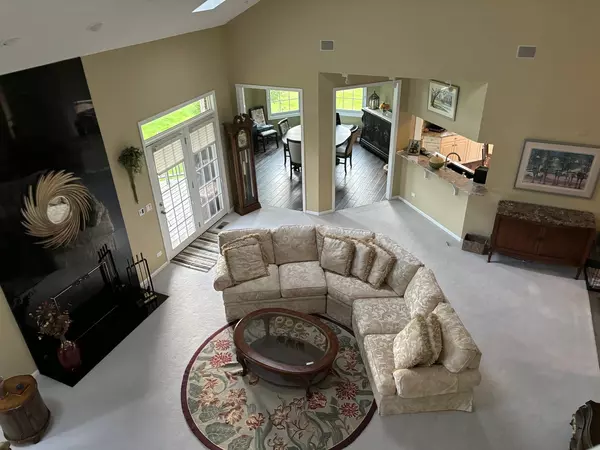$725,000
$744,900
2.7%For more information regarding the value of a property, please contact us for a free consultation.
22051 W Vernon Ridge Drive #1 Mundelein, IL 60060
3 Beds
3.5 Baths
4,679 SqFt
Key Details
Sold Price $725,000
Property Type Single Family Home
Sub Type Other
Listing Status Sold
Purchase Type For Sale
Square Footage 4,679 sqft
Price per Sqft $154
Subdivision Ivanhoe Estates
MLS Listing ID 12086914
Sold Date 09/30/24
Bedrooms 3
Full Baths 3
Half Baths 1
HOA Fees $320/mo
Year Built 1993
Annual Tax Amount $12,144
Tax Year 2023
Lot Dimensions 9148
Property Description
Dramatic and spacious Golf Villa in gated community of Ivanhoe Estates overlooking the 5th hole of the Prairie Course. Skylights, windows and Cathedral ceilings allow in lots of natural light. Kitchen w/Subzero frig, SS appliances, granite countertops, breakfast bar and eating area. First Floor Master Suite w/his/hers walk-in closets w/custom organizers. 2nd and 3rd bedrooms w/private full bath and walk-in closets w/custom organizers. 2nd floor spacious Loft/Office. Finished walk out LL w/2nd FP and wet bar, cabinets and counterspace. Great for entertaining. W/D on main level and stackable W/D on LL. Private paver driveway w/2 car garage and 3rd garage for golf cart, garage floors epoxy coated. AC/2022; newer cedar shake roof (2020), newer furnace main and 2nd level (2019), and most windows/screens newer. Close to shopping and restaurants.
Location
State IL
County Lake
Rooms
Basement Walkout
Interior
Interior Features Vaulted/Cathedral Ceilings, Skylight(s), Bar-Wet, First Floor Bedroom
Heating Natural Gas
Cooling Central Air
Fireplaces Number 2
Fireplace Y
Exterior
Garage Attached
Garage Spaces 2.5
Waterfront false
View Y/N true
Building
Sewer Public Sewer
Water Private
New Construction false
Schools
Elementary Schools Fremont Elementary School
Middle Schools Fremont Middle School
High Schools Mundelein Cons High School
School District 79, 79, 120
Others
Pets Allowed Cats OK, Dogs OK
HOA Fee Include Insurance,Lawn Care,Snow Removal
Ownership Fee Simple w/ HO Assn.
Special Listing Condition None
Read Less
Want to know what your home might be worth? Contact us for a FREE valuation!

Our team is ready to help you sell your home for the highest possible price ASAP
© 2024 Listings courtesy of MRED as distributed by MLS GRID. All Rights Reserved.
Bought with Lori Knepper • Jasco Realty, Inc






