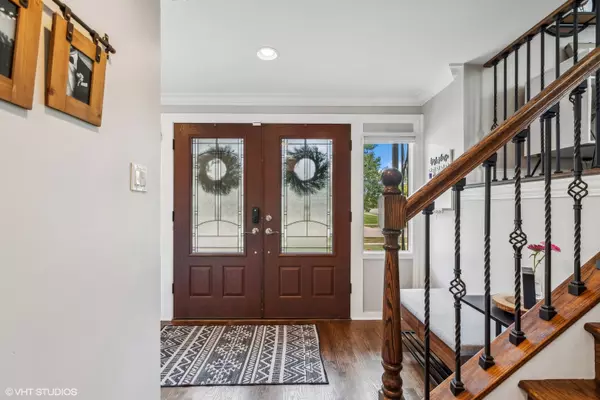$535,000
$525,000
1.9%For more information regarding the value of a property, please contact us for a free consultation.
2319 N Huron Street Arlington Heights, IL 60004
4 Beds
2.5 Baths
1,986 SqFt
Key Details
Sold Price $535,000
Property Type Single Family Home
Sub Type Detached Single
Listing Status Sold
Purchase Type For Sale
Square Footage 1,986 sqft
Price per Sqft $269
MLS Listing ID 12143349
Sold Date 09/30/24
Style Quad Level
Bedrooms 4
Full Baths 2
Half Baths 1
Year Built 1962
Annual Tax Amount $9,307
Tax Year 2023
Lot Dimensions 93X64X21X24X21X74X90
Property Description
Situated in a prime location, this spacious quad-level home boasts four generously sized bedrooms and two and a half baths, including a primary with its own private bath totally updated in 2020. The home features a newly installed HVAC and AC system(installed summer of 2024), ensuring year-round comfort, also new hot water heater installed in 2023. The modern kitchen with new lighting and hardware, is a chef's dream, with a massive island that includes an eating area, perfect for casual meals or entertaining guests. The beautiful living room offers plenty of space for relaxation, while the sunroom provides a bright and cheerful spot to enjoy the outdoors from the comfort of your home. Lastly, the lower level boasts a rec room and utility. Outside, you'll find a fully fenced yard, ideal for outdoor activities, gardening, or simply soaking up the sun. This home combines comfort, style, and convenience, making it a must-see!
Location
State IL
County Cook
Community Park, Curbs, Sidewalks, Street Lights
Rooms
Basement Partial
Interior
Interior Features Vaulted/Cathedral Ceilings, Hardwood Floors
Heating Natural Gas, Forced Air
Cooling Central Air
Fireplace N
Appliance Range, Microwave, Dishwasher, Refrigerator, Washer, Dryer, Disposal
Exterior
Garage Attached
Garage Spaces 1.0
Waterfront false
View Y/N true
Building
Story Split Level w/ Sub
Sewer Public Sewer
Water Lake Michigan
New Construction false
Schools
Elementary Schools Greenbrier Elementary School
Middle Schools Thomas Middle School
High Schools Buffalo Grove High School
School District 25, 25, 214
Others
HOA Fee Include None
Ownership Fee Simple
Special Listing Condition None
Read Less
Want to know what your home might be worth? Contact us for a FREE valuation!

Our team is ready to help you sell your home for the highest possible price ASAP
© 2024 Listings courtesy of MRED as distributed by MLS GRID. All Rights Reserved.
Bought with Emir Vulic • Berkshire Hathaway HomeServices Chicago






