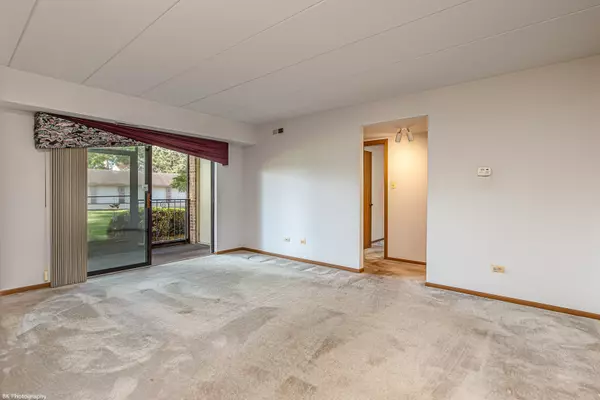$189,000
$179,900
5.1%For more information regarding the value of a property, please contact us for a free consultation.
4926 134th Street #201 Crestwood, IL 60418
2 Beds
2 Baths
1,200 SqFt
Key Details
Sold Price $189,000
Property Type Condo
Sub Type Condo
Listing Status Sold
Purchase Type For Sale
Square Footage 1,200 sqft
Price per Sqft $157
Subdivision East Circle View
MLS Listing ID 12140630
Sold Date 09/30/24
Bedrooms 2
Full Baths 2
HOA Fees $225/mo
Year Built 1994
Annual Tax Amount $2,280
Tax Year 2023
Lot Dimensions COMMON
Property Description
***Multiple offers received. Highest and best offers due by 9am on 8/26/24.*** Gorgeous 2 bedroom, 2 bath Crestwood first floor condo is filled with natural light and features an open concept layout, formal dining room, inviting living room with sliding doors to the balcony with a serene, tree-lined view, eat-in-kitchen with oak cabinets, spacious master bedroom with walk-in-closet and full bath with walk-in-shower, good sized second bedroom and full guest bath with tub/shower combination! Convenient full size laundry room with cabinets! Storage closet in the screened-in balcony! One car detached garage and one assigned parking space included! Newer furnace! Flexicore construction! Fantastic location near shopping, restaurants, parks and forest preserves! Quick access to I-294! Property taxes are $2,280.52 per year with the Homeowner and Senior Exemptions. Assessment is $225 per month and includes water, common insurance, exterior maintenance, lawn care, scavenger and snow removal.
Location
State IL
County Cook
Rooms
Basement None
Interior
Interior Features First Floor Bedroom, First Floor Laundry, First Floor Full Bath, Laundry Hook-Up in Unit, Storage, Flexicore, Walk-In Closet(s)
Heating Natural Gas, Forced Air
Cooling Central Air
Fireplace N
Appliance Range, Dishwasher, Refrigerator, Washer, Dryer
Laundry In Unit
Exterior
Garage Detached
Garage Spaces 1.0
Waterfront false
View Y/N true
Parking Type Assigned
Building
Sewer Public Sewer
Water Lake Michigan
New Construction false
Schools
School District 130, 130, 218
Others
Pets Allowed Cats OK
HOA Fee Include Water,Parking,Insurance,Exterior Maintenance,Lawn Care,Scavenger,Snow Removal
Ownership Condo
Special Listing Condition None
Read Less
Want to know what your home might be worth? Contact us for a FREE valuation!

Our team is ready to help you sell your home for the highest possible price ASAP
© 2024 Listings courtesy of MRED as distributed by MLS GRID. All Rights Reserved.
Bought with Clara Lietz • Baird & Warner






