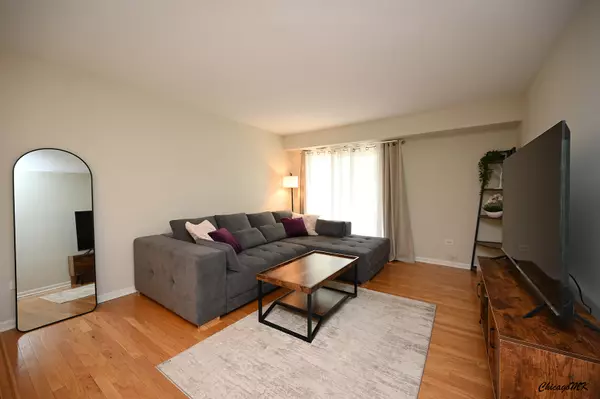$176,000
$174,900
0.6%For more information regarding the value of a property, please contact us for a free consultation.
1527 N Windsor Drive #206 Arlington Heights, IL 60005
1 Bed
1 Bath
750 SqFt
Key Details
Sold Price $176,000
Property Type Condo
Sub Type Condo
Listing Status Sold
Purchase Type For Sale
Square Footage 750 sqft
Price per Sqft $234
MLS Listing ID 12123900
Sold Date 09/27/24
Bedrooms 1
Full Baths 1
HOA Fees $283/mo
Year Built 1972
Annual Tax Amount $3,226
Tax Year 2023
Lot Dimensions COMMON
Property Description
Welcome to this beautiful, inviting 1-bedroom, 1-bathroom condo nestled in a vibrant community! 2nd floor unit with a balcony offers a perfect blend of comfort and space. Step into a move-in-ready home adorned with warm neutral paint colors and beautiful hardwood floors. The kitchen boasts white cabinets, creating a bright and airy atmosphere that enhances the overall charm of the space. Convenience is key with your assigned parking spot, ensuring hassle-free parking and in-unit laundry. It is an investor-friendly building. Monthly assessment includes heat, central A/C, water, scavenger, parking and pool. But that's not all - the community amenities are truly exceptional. An outdoor pool, and playground provide opportunities for leisure and recreation right at your doorstep Great location: tucked away from traffic, but a short distance to shopping, restaurants, and Metra. Don't miss the chance to make this gem your own. Schedule a showing today!
Location
State IL
County Cook
Rooms
Basement None
Interior
Interior Features Hardwood Floors
Heating Natural Gas
Cooling Central Air
Fireplace N
Laundry In Unit
Exterior
Community Features Park, Pool
Waterfront false
View Y/N true
Building
Sewer Public Sewer
Water Public
New Construction false
Schools
Elementary Schools Betsy Ross Elementary School
Middle Schools Macarthur Middle School
High Schools John Hersey High School
School District 23, 23, 214
Others
Pets Allowed Cats OK
HOA Fee Include Heat,Air Conditioning,Water,Gas,Parking,Insurance,Pool,Exterior Maintenance,Lawn Care,Scavenger,Snow Removal
Ownership Condo
Special Listing Condition None
Read Less
Want to know what your home might be worth? Contact us for a FREE valuation!

Our team is ready to help you sell your home for the highest possible price ASAP
© 2024 Listings courtesy of MRED as distributed by MLS GRID. All Rights Reserved.
Bought with Tadeusz Dolecki • RE/MAX Properties Northwest






