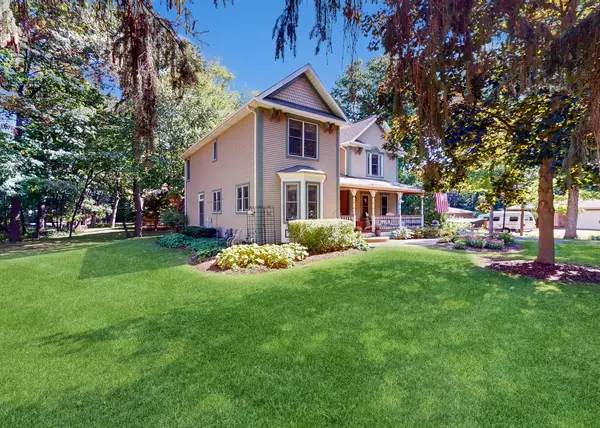$422,000
$439,000
3.9%For more information regarding the value of a property, please contact us for a free consultation.
401 RAVINE Drive Winthrop Harbor, IL 60096
4 Beds
2.5 Baths
Key Details
Sold Price $422,000
Property Type Single Family Home
Sub Type Detached Single
Listing Status Sold
Purchase Type For Sale
MLS Listing ID 11982372
Sold Date 10/01/24
Bedrooms 4
Full Baths 2
Half Baths 1
HOA Fees $5/ann
Year Built 1995
Annual Tax Amount $10,360
Tax Year 2022
Lot Dimensions 55X72X116X179X136
Property Description
Beautiful custom Victorian home in The Pines. As you step inside, the 2-story foyer greets you with hardwood floors. The dining room overlooking the front porch features custom built-in nooks. The heart of the home lies in its meticulously designed kitchen, boasting custom cabinetry, granite countertops, and stainless-steel appliances. A spacious island provides ample workspace, while the adjacent breakfast nook offers a cozy spot for casual meals. Large sunken family room with a gas fireplace and lots of windows for a cozy atmosphere. A first-floor sunroom provides a serene retreat, ideal for use as a home office or simply unwinding with a good book. Upstairs, the primary suite awaits, complete with a vaulted ceiling, large walk-in closet, and a spa-like bathroom featuring a jacuzzi, double sinks, and a separate shower. Three additional generously sized bedrooms offer comfort and privacy for family and guests, while a second-floor laundry room adds convenience to everyday living. Large basement for additional storage or any other new creative ideas! Walking distance to the Metra with service to Chicago, north point marina, peaceful forest preserves, and more!
Location
State IL
County Lake
Rooms
Basement Full
Interior
Interior Features Skylight(s), Hardwood Floors, Second Floor Laundry
Heating Natural Gas, Forced Air
Cooling Central Air
Fireplaces Number 1
Fireplaces Type Gas Log
Fireplace Y
Appliance Range, Microwave, Dishwasher, Refrigerator, Washer, Dryer, Disposal, Stainless Steel Appliance(s)
Exterior
Exterior Feature Patio, Porch, Storms/Screens
Garage Attached
Garage Spaces 2.0
Waterfront false
View Y/N true
Roof Type Asphalt
Building
Lot Description Wooded
Story 2 Stories
Foundation Concrete Perimeter
Sewer Public Sewer
Water Lake Michigan
New Construction false
Schools
Elementary Schools Westfield Elementary School
Middle Schools North Prairie Junior High School
High Schools Zion-Benton Twnshp Hi School
School District 1, 1, 126
Others
HOA Fee Include None
Ownership Fee Simple w/ HO Assn.
Special Listing Condition None
Read Less
Want to know what your home might be worth? Contact us for a FREE valuation!

Our team is ready to help you sell your home for the highest possible price ASAP
© 2024 Listings courtesy of MRED as distributed by MLS GRID. All Rights Reserved.
Bought with Tyler Ramey • Dream Town Real Estate






