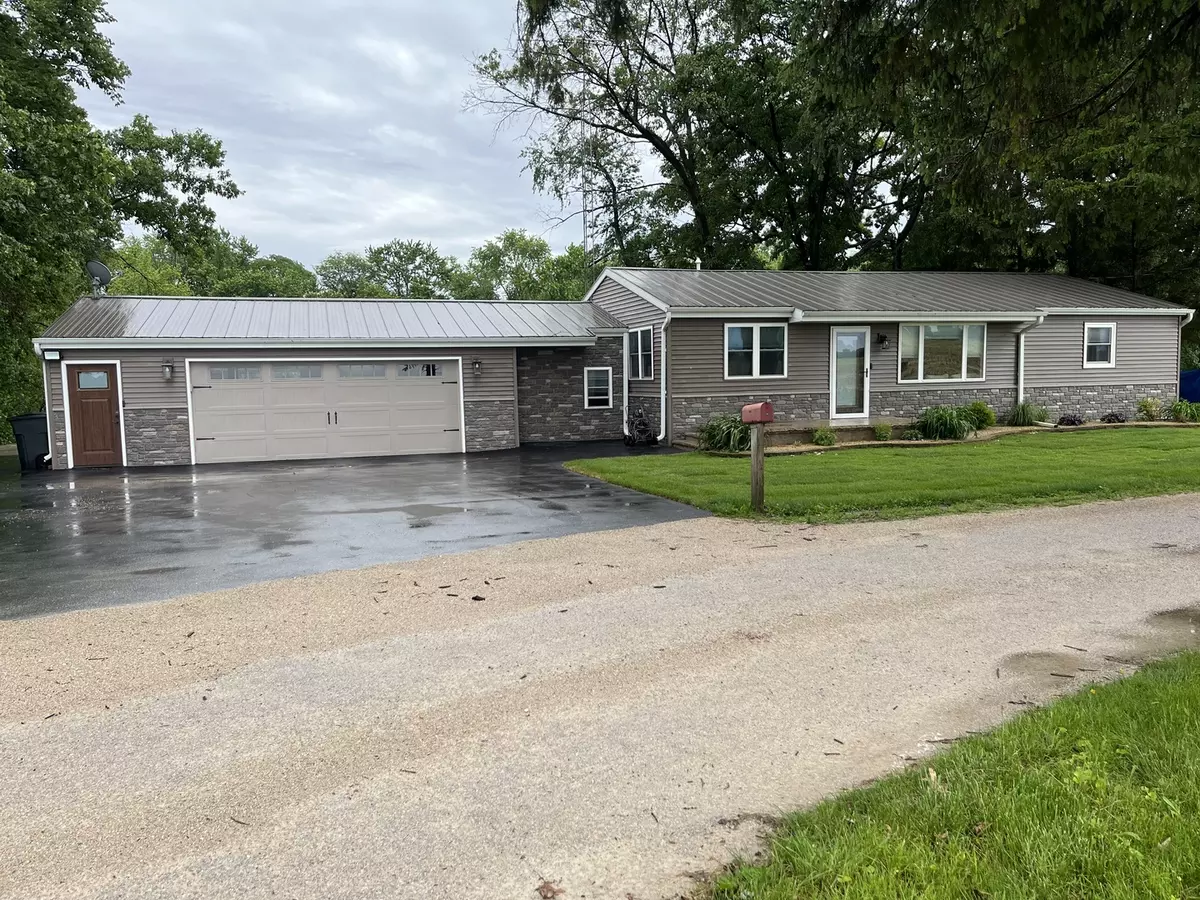$245,999
$259,995
5.4%For more information regarding the value of a property, please contact us for a free consultation.
101 W Riverdale Drive Clifton, IL 60927
2 Beds
2 Baths
1,782 SqFt
Key Details
Sold Price $245,999
Property Type Single Family Home
Sub Type Detached Single
Listing Status Sold
Purchase Type For Sale
Square Footage 1,782 sqft
Price per Sqft $138
MLS Listing ID 12070511
Sold Date 10/02/24
Bedrooms 2
Full Baths 2
Year Built 1964
Annual Tax Amount $3,055
Tax Year 2022
Lot Dimensions 0.34
Property Description
Welcome to this thoughtfully renovated ranch style home. This beautiful, completely rehabbed home (2018) is the perfect blend of luxury and functionality. This open, sunny, spacious 2-bedroom, 2 bath home includes large closets and an extra area to use as an office or playroom. Step into the inviting living area with new vinyl plank flooring, where the refinished home gleams under abundant natural light from the large living room window. The gourmet kitchen is a chef's delight, with quartz countertop and a large butcherblock island, equipped with stainless steel appliances. Don't forget to relax in the sunroom which is a complete sanctuary along the Iroquois river-this is the "boatable" part of the river where you can enjoy fishing or canoeing in your own backyard. Updates include roof and siding 2020, new furnace and water heater 2020. Don't miss out on this exceptional opportunity-schedule your private showing today!
Location
State IL
County Iroquois
Zoning SINGL
Rooms
Basement None
Interior
Interior Features Open Floorplan, Some Carpeting
Heating Propane
Cooling Central Air
Fireplace N
Appliance Microwave, Dishwasher, High End Refrigerator, Washer, Dryer, Stainless Steel Appliance(s), Range Hood
Exterior
Garage Attached
Garage Spaces 2.0
Waterfront true
View Y/N true
Roof Type Metal
Building
Story 1 Story
Sewer Septic-Private
Water Private Well
New Construction false
Schools
School District 4, 4, 4
Others
HOA Fee Include None
Ownership Fee Simple
Special Listing Condition None
Read Less
Want to know what your home might be worth? Contact us for a FREE valuation!

Our team is ready to help you sell your home for the highest possible price ASAP
© 2024 Listings courtesy of MRED as distributed by MLS GRID. All Rights Reserved.
Bought with Marla Good • Keller Williams Preferred Realty






