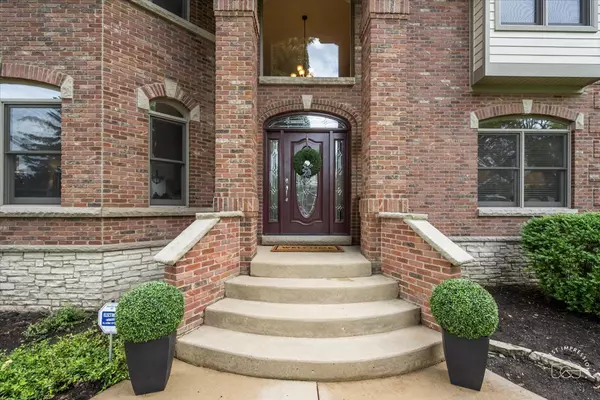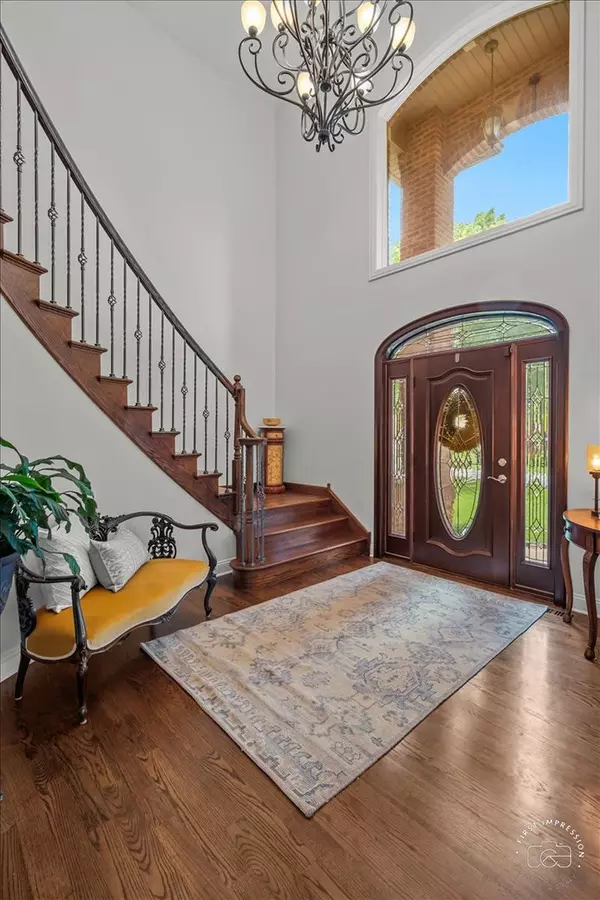$870,000
$899,000
3.2%For more information regarding the value of a property, please contact us for a free consultation.
425 W Bob O Link Road Mount Prospect, IL 60056
4 Beds
4.5 Baths
5,000 SqFt
Key Details
Sold Price $870,000
Property Type Single Family Home
Sub Type Detached Single
Listing Status Sold
Purchase Type For Sale
Square Footage 5,000 sqft
Price per Sqft $174
MLS Listing ID 12116157
Sold Date 10/02/24
Bedrooms 4
Full Baths 4
Half Baths 1
Year Built 1961
Annual Tax Amount $15,908
Tax Year 2022
Lot Size 0.311 Acres
Lot Dimensions 60 X170 X 74X 193
Property Description
~Gorgeous~ Four Bedroom Home with 4 1/2 Baths and First Floor Office! Welcome to your dream home in the perfect location! This stunning property features a spacious and open first floor with two story foyer, gleaming hardwood floors and home office, finished basement, primary suite, large closets and vaulted ceilings. Highlights Include: - Chef's kitchen with high end appliances including Sub-Zero refrigerator/freezer and Thermador warming drawer and granite countertops. Luxurious Primary Suite with spa like bathroom and huge walk-in closet - Large secondary bedrooms with en-suite bathrooms - Finished Basement with Kitchenette, Bar, full bathroom and flex spaces perfect for in-home gym, theater room etc- Oversized Three Car Garage- Large yard and deep lot - Tons of Natural Light throughout. This home offers the perfect blend of comfort and elegance. All of this with easy access to local shops, I-90 and highly sought after Prospect High school!
Location
State IL
County Cook
Rooms
Basement Full
Interior
Interior Features Vaulted/Cathedral Ceilings, Bar-Wet, Hardwood Floors, First Floor Laundry, Walk-In Closet(s), Granite Counters
Heating Natural Gas
Cooling Central Air
Fireplaces Number 1
Fireplace Y
Appliance Range, Microwave, Dishwasher, High End Refrigerator, Washer, Dryer, Wine Refrigerator
Exterior
Garage Attached
Garage Spaces 3.0
Waterfront false
View Y/N true
Roof Type Asphalt
Building
Story 2 Stories
Foundation Concrete Perimeter
Sewer Public Sewer
Water Public
New Construction false
Schools
Elementary Schools Dryden Elementary School
Middle Schools South Middle School
High Schools Prospect High School
School District 25, 25, 214
Others
HOA Fee Include None
Ownership Fee Simple
Special Listing Condition None
Read Less
Want to know what your home might be worth? Contact us for a FREE valuation!

Our team is ready to help you sell your home for the highest possible price ASAP
© 2024 Listings courtesy of MRED as distributed by MLS GRID. All Rights Reserved.
Bought with Steven Greenspon • @properties Christie's International Real Estate






