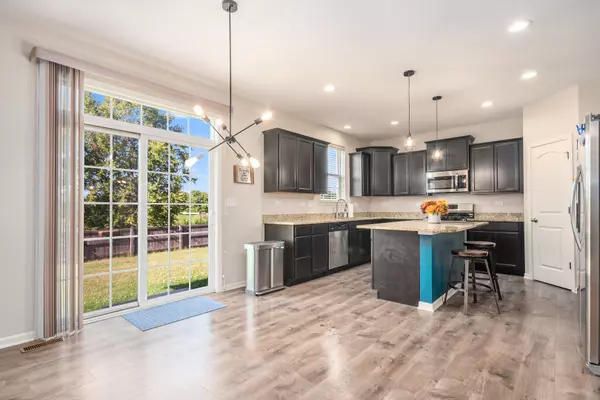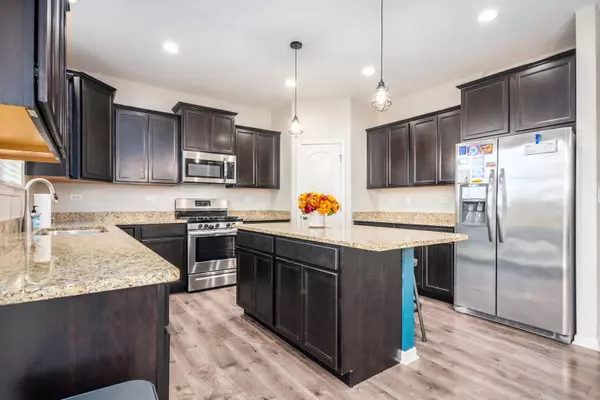$535,000
$535,000
For more information regarding the value of a property, please contact us for a free consultation.
26812 Ashgate Crossing Plainfield, IL 60585
4 Beds
2.5 Baths
3,108 SqFt
Key Details
Sold Price $535,000
Property Type Single Family Home
Sub Type Detached Single
Listing Status Sold
Purchase Type For Sale
Square Footage 3,108 sqft
Price per Sqft $172
Subdivision Grande Park
MLS Listing ID 12134210
Sold Date 10/02/24
Bedrooms 4
Full Baths 2
Half Baths 1
HOA Fees $83/ann
Year Built 2018
Annual Tax Amount $12,936
Tax Year 2022
Lot Size 0.303 Acres
Lot Dimensions 138 X 162 X 129 X 51
Property Description
Welcome to your dream home in the highly sought-after Grande Park Red Bridge community! This distinguished 3,108 sq ft residence offers a perfect blend of modern design and comfortable living, featuring 4 spacious bedrooms, 2.5 luxurious baths, and a 3-car garage. As you enter, you're greeted by a roomy loft, elegant dining room, and a cozy den, perfect for family gatherings or quiet evenings. The expansive open-concept kitchen is a chef's delight, overlooking the bright breakfast area and family room. Enjoy cooking with high-end granite countertops, recessed can lighting, tall designer cabinets with crown molding, and a huge island complete with pendant lighting. Newly installed luxury floors flow seamlessly throughout the main level, enhancing the home's contemporary appeal. Retreat to the private master suite, boasting a generous walk-in closet and a spa-like master bath featuring a dual bowl vanity, a convenient linen closet, and exquisite ceramic tile. The hall bath also offers a stylish double vanity for added convenience. Additional highlights of this remarkable home include 9' ceilings on the first floor, electrical rough-ins for ceiling fans, wood laminate flooring, and elegant oak rails that add a touch of sophistication. The exterior is equally impressive with beautiful architectural shingles and classic brick accents. Located in the amenity-rich Red Bridge neighborhood of Grande Park, you'll enjoy access to stunning lakes, an aquatic center, parks, walking and biking trails, soccer fields, picnic areas, playgrounds, and courts for tennis, volleyball, and basketball. Don't miss this opportunity to make this luxurious home your own! Schedule a showing today and experience the perfect blend of style, comfort, and community living!
Location
State IL
County Kendall
Community Clubhouse, Park, Pool, Tennis Court(S), Lake
Rooms
Basement Full
Interior
Interior Features Vaulted/Cathedral Ceilings, Hardwood Floors, Second Floor Laundry
Heating Natural Gas, Forced Air
Cooling Central Air
Fireplace N
Appliance Range, Microwave, Dishwasher, Stainless Steel Appliance(s)
Exterior
Garage Attached
Garage Spaces 3.0
Waterfront false
View Y/N true
Roof Type Asphalt
Building
Story 2 Stories
Foundation Concrete Perimeter
Sewer Public Sewer
Water Public
New Construction false
Schools
Elementary Schools Grande Park Elementary School
Middle Schools Murphy Junior High School
High Schools Oswego East High School
School District 308, 308, 308
Others
HOA Fee Include Other
Ownership Fee Simple w/ HO Assn.
Special Listing Condition None
Read Less
Want to know what your home might be worth? Contact us for a FREE valuation!

Our team is ready to help you sell your home for the highest possible price ASAP
© 2024 Listings courtesy of MRED as distributed by MLS GRID. All Rights Reserved.
Bought with Bridget Carroll • Keller Williams Premiere Properties






