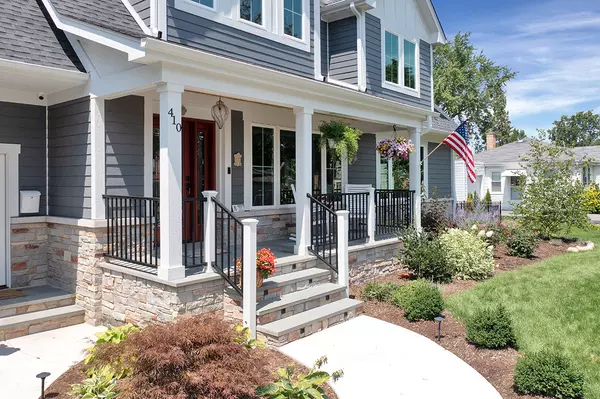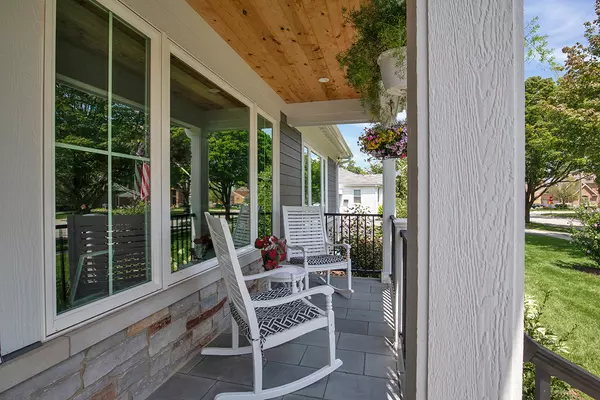$1,000,000
$1,095,900
8.8%For more information regarding the value of a property, please contact us for a free consultation.
410 Bonnie Brae Avenue Itasca, IL 60143
4 Beds
4.5 Baths
3,700 SqFt
Key Details
Sold Price $1,000,000
Property Type Single Family Home
Sub Type Detached Single
Listing Status Sold
Purchase Type For Sale
Square Footage 3,700 sqft
Price per Sqft $270
MLS Listing ID 12022458
Sold Date 10/03/24
Style Traditional
Bedrooms 4
Full Baths 4
Half Baths 1
Year Built 1956
Annual Tax Amount $11,328
Tax Year 2022
Lot Dimensions 110 X 136
Property Description
Welcome to luxury living at its finest! This impeccably renovated 4-bedroom, 4.5-bathroom home exudes elegance and sophistication in every detail. Step inside to discover high-end finishes, from the sleek hardwood floors to the designer light fixtures. The spacious open floor plan seamlessly integrates the living, dining, and kitchen areas, perfect for entertaining guests or relaxing with family. Indulge in the convenience of Home Automation, with intelligent features that allow you to control lighting, temperature, security, TVs, power blinds, and HVAC with just the touch of a button. The gourmet kitchen is a chef's dream, boasting top-of-the-line appliances, custom cabinetry, and a large center island for meal preparation and casual dining. Retreat to the luxurious master suite, complete with a spa-like en suite bathroom featuring a soaking tub, oversized shower, and dual vanities and heated floors. Indulge in outdoor living by featuring a charming 20 x 18' gazebo with a fireplace and a TV, perfect for cozy evenings under the stars. This is a unique home that offers so many great details like a hot water return pump, powered shades, extra insulation, CCTV cameras around the property parameter, walk-in closets with organizers, voluted ceilings, a dry sauna, and steam shower, 60AMPs electric vehicle hook up in the heated garage and 22kw natural gas generator by Generac. The list is long! Everything is done with extreme attention to detail and designed with great taste to combine luxury with functionality.
Location
State IL
County Dupage
Community Sidewalks, Street Lights, Street Paved
Rooms
Basement Full
Interior
Interior Features Sauna/Steam Room, Bar-Wet, Hardwood Floors, Heated Floors, Second Floor Laundry, Walk-In Closet(s), Open Floorplan, Drapes/Blinds, Pantry
Heating Natural Gas, Forced Air, Sep Heating Systems - 2+, Zoned
Cooling Central Air, Zoned
Fireplace N
Appliance Refrigerator
Laundry In Unit
Exterior
Exterior Feature Deck, Fire Pit
Garage Attached
Garage Spaces 2.0
Waterfront false
View Y/N true
Roof Type Asphalt
Building
Lot Description Fenced Yard, Landscaped, Garden, Outdoor Lighting, Other, Sidewalks, Streetlights
Story 2 Stories
Sewer Public Sewer
Water Lake Michigan
New Construction false
Schools
Elementary Schools Elmer H Franzen Intermediate Sch
Middle Schools F E Peacock Middle School
High Schools Lake Park High School
School District 10, 10, 108
Others
HOA Fee Include None
Ownership Fee Simple
Special Listing Condition None
Read Less
Want to know what your home might be worth? Contact us for a FREE valuation!

Our team is ready to help you sell your home for the highest possible price ASAP
© 2024 Listings courtesy of MRED as distributed by MLS GRID. All Rights Reserved.
Bought with Chris Vernald • Corcoran Urban Real Estate






