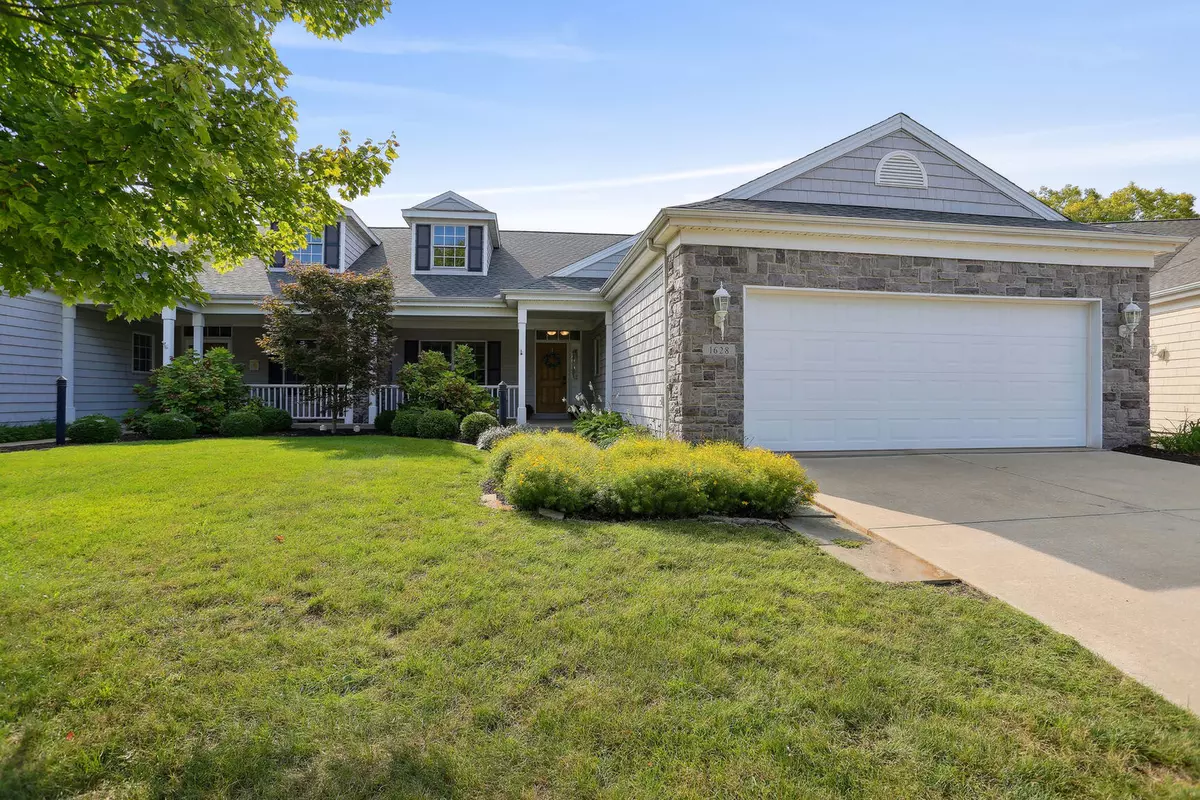$415,000
$420,000
1.2%For more information regarding the value of a property, please contact us for a free consultation.
1628 Cobblefield Road #0 Champaign, IL 61822
4 Beds
3 Baths
2,099 SqFt
Key Details
Sold Price $415,000
Property Type Condo
Sub Type Condo
Listing Status Sold
Purchase Type For Sale
Square Footage 2,099 sqft
Price per Sqft $197
Subdivision Green'S Sub Of Champaign
MLS Listing ID 12123830
Sold Date 10/03/24
Bedrooms 4
Full Baths 3
HOA Fees $108/qua
Year Built 2004
Annual Tax Amount $10,703
Tax Year 2023
Lot Dimensions CONDO
Property Description
This spacious and inviting home is located in "The Greens" subdivision that sits in a private drive and offers 4 bedrooms and 3 full bathrooms, with 3 bedrooms upstairs and 1 downstairs. Once you enter, the open floor plan provides great natural light. The dining room greats you pas the foyer and has decorative ceiling framing. The modern kitchen is open to the living room and features granite countertops, a glass block tile backsplash, updated cabinets, and seating for four at the bar. The kitchen includes a gas stove, refrigerator, dishwasher, and microwave. Just off the kitchen is the open Living Room with real wood floors, inset speakers and a convenient wet bar. The home also includes a sunroom with matching wood floors that leads to a covered deck and patio overlooking a peaceful creek. The Main Bedroom suite includes heated bathroom floors, a walk-in tiled shower, jetted tub, dual granite vanities, and a walk-in closet. Two additional main floor bedrooms include one with hall bath access and the other, currently used as an office, with two closets and carpet flooring. In the finished basement, you'll find carpeted family and dining areas, a fourth bedroom with a walk-in closet and another bonus room currently used as an exercise/bonus room. The basement also has a bathroom with a stand-up shower and a large granite countertop, gas fireplace, built-in wall entertainment system, and dry bar complete with a mini fridge. Additional basement features include two storage closets, a sump pump, a 75-gallon water heater, a furnace with UV light and dehumidifier, dual 100-amp electrical panels, a central vacuum system, an inactive alarm system and a refrigerator in the garage that can stay. The garage has a 2-car capacity, a separate golf cart door, a water spigot, drain, and overhead door opener. The HOA provides garbage hauling and exterior maintenance including lawn care, landscaping, snow removal, all commons areas, and insurance.
Location
State IL
County Champaign
Rooms
Basement Full
Interior
Interior Features Vaulted/Cathedral Ceilings, Bar-Dry, Bar-Wet, Hardwood Floors, Heated Floors, First Floor Bedroom, First Floor Laundry, First Floor Full Bath, Storage, Walk-In Closet(s), Granite Counters
Heating Forced Air
Cooling Central Air
Fireplaces Number 2
Fireplaces Type Stubbed in Gas Line
Fireplace Y
Appliance Range, Microwave, Dishwasher, Refrigerator, Bar Fridge, Stainless Steel Appliance(s)
Laundry In Unit
Exterior
Garage Attached
Garage Spaces 2.0
Community Features Covered Porch
Waterfront false
View Y/N true
Roof Type Asphalt
Building
Lot Description Cul-De-Sac
Foundation Block
Sewer Public Sewer
Water Public
New Construction false
Schools
Elementary Schools Unit 4 Of Choice
Middle Schools Champaign/Middle Call Unit 4 351
High Schools Centennial High School
School District 4, 4, 4
Others
Pets Allowed Cats OK, Dogs OK
HOA Fee Include Insurance,Exterior Maintenance,Lawn Care,Snow Removal
Ownership Condo
Special Listing Condition None
Read Less
Want to know what your home might be worth? Contact us for a FREE valuation!

Our team is ready to help you sell your home for the highest possible price ASAP
© 2024 Listings courtesy of MRED as distributed by MLS GRID. All Rights Reserved.
Bought with Shannon Collins • Green Street Realty


