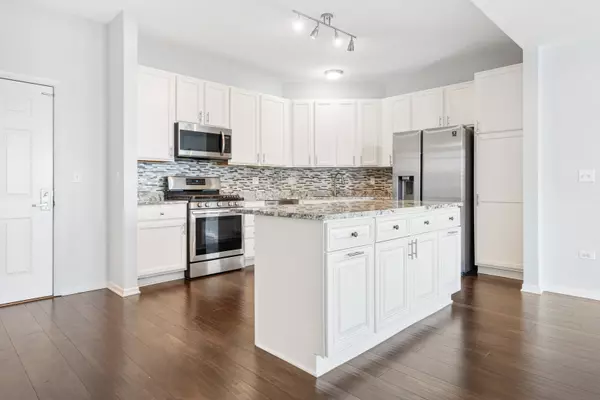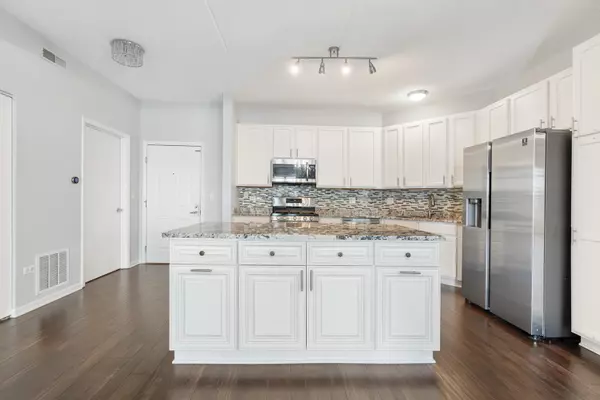$312,000
$329,000
5.2%For more information regarding the value of a property, please contact us for a free consultation.
720 Prestwick Lane #404 Wheeling, IL 60090
2 Beds
2 Baths
1,563 SqFt
Key Details
Sold Price $312,000
Property Type Condo
Sub Type Condo,Penthouse
Listing Status Sold
Purchase Type For Sale
Square Footage 1,563 sqft
Price per Sqft $199
Subdivision Astor Place
MLS Listing ID 12088025
Sold Date 10/04/24
Bedrooms 2
Full Baths 2
HOA Fees $521/mo
Year Built 2003
Annual Tax Amount $7,517
Tax Year 2022
Lot Dimensions COMMON
Property Description
Check this out. Rare and spacious luxury 2 bedroom, 2 bathroom, condo with high ceilings! Remodeled in 2016. This home offers a living room + dining room and den(could be used as an office ) along with an eat-in kitchen. Stainless steel 2 years old appliances, sparkling granite counter tops.New day and night blinds.Whole unit painted a year ago. Huge balcony with unobstructed scenic views. The balcony can be accessed through the living room and master bedroom. Plenty of natural sunlight in this unit. Master bedroom includes his and hers new closets and en-suite bathroom. Bathroom has separate tub and shower. Attached heated car garage, with storage unit next to parking. Unit has 1 year old washer and dryer laundry! Beautiful hardwood floor throughout and comfortable newer carpet in the bedrooms. Location is convenient to grocery stores, Wheeling's restaurant district, 294 highway, coffee shops, shopping, etc. Take advantage of this beautiful unit being on the market. Nothing to do but move in.
Location
State IL
County Cook
Rooms
Basement None
Interior
Interior Features Hardwood Floors, First Floor Laundry, Laundry Hook-Up in Unit, Storage
Heating Forced Air
Cooling Central Air
Fireplace Y
Appliance Range, Microwave, Dishwasher, Refrigerator, Washer, Dryer, Stainless Steel Appliance(s)
Exterior
Garage Attached
Garage Spaces 1.0
Waterfront false
View Y/N true
Building
Sewer Public Sewer
Water Public
New Construction false
Schools
Middle Schools Oliver W Holmes Middle School
School District 21, 21, 214
Others
Pets Allowed Cats OK, Dogs OK
HOA Fee Include Heat,Water,Gas,Parking,Insurance,Exterior Maintenance,Lawn Care,Scavenger,Snow Removal
Ownership Condo
Special Listing Condition None
Read Less
Want to know what your home might be worth? Contact us for a FREE valuation!

Our team is ready to help you sell your home for the highest possible price ASAP
© 2024 Listings courtesy of MRED as distributed by MLS GRID. All Rights Reserved.
Bought with Nathan Shin • Baird & Warner






