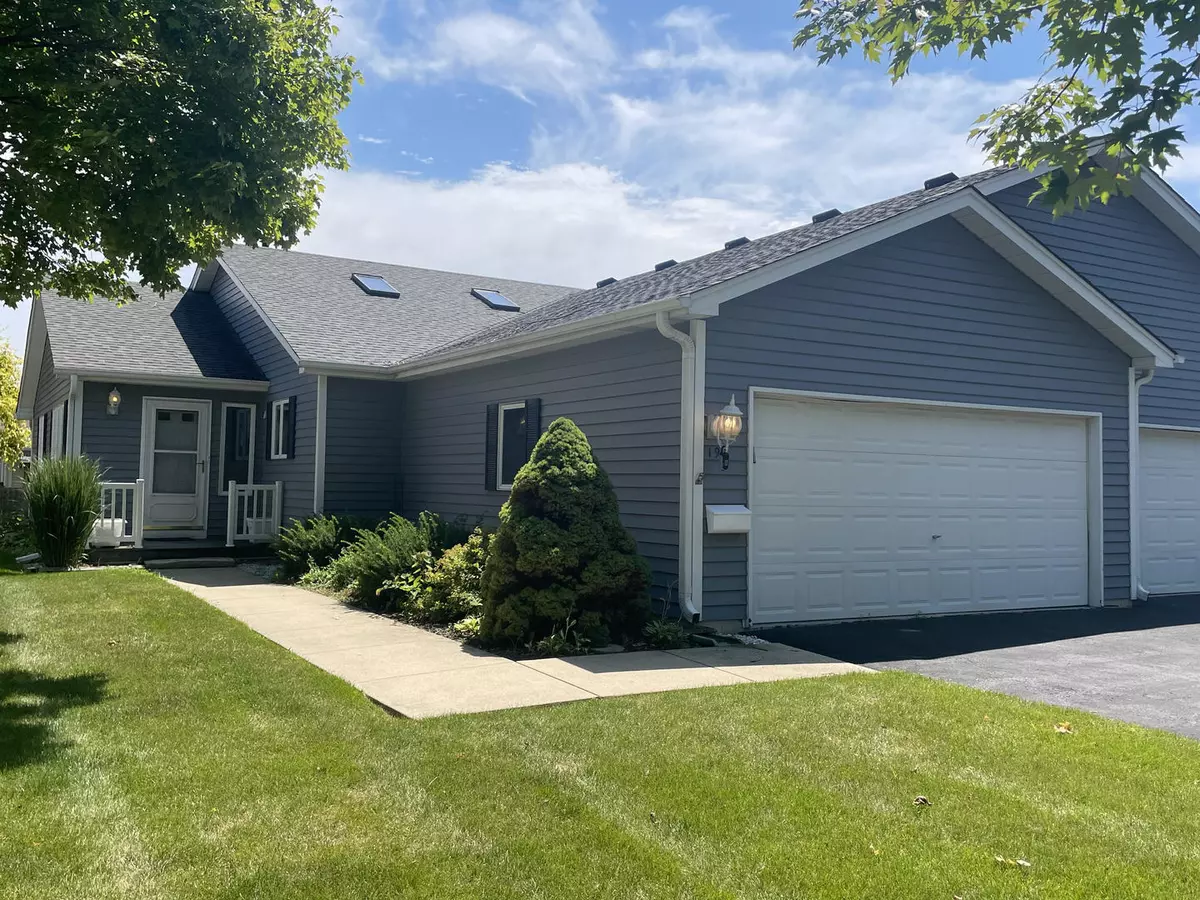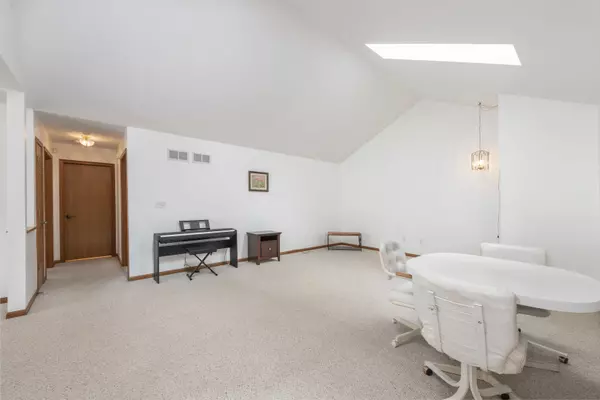$290,000
$299,000
3.0%For more information regarding the value of a property, please contact us for a free consultation.
19 S Walnut Drive North Aurora, IL 60542
2 Beds
2 Baths
1,386 SqFt
Key Details
Sold Price $290,000
Property Type Condo
Sub Type 1/2 Duplex
Listing Status Sold
Purchase Type For Sale
Square Footage 1,386 sqft
Price per Sqft $209
Subdivision Silver Trail
MLS Listing ID 12125959
Sold Date 10/04/24
Bedrooms 2
Full Baths 2
HOA Fees $8/ann
Year Built 1998
Annual Tax Amount $3,922
Tax Year 2022
Lot Dimensions 40X110
Property Description
Welcome to your dream home in the highly sought-after Silver Trails 55+ community! This stunning property boasts nearly 1,400 square feet of beautiful living space. As you enter, you'll be greeted by a charming foyer featuring a convenient coat closet. The spacious family room is a highlight, showcasing vaulted ceilings and two skylights that fill the space with natural light. The open and elegant floor plan includes a separate formal dining room, perfect for entertaining friends and family. The eat-in kitchen is a chef's delight, offering ample cabinets and countertop space, along with all appliances included for your convenience. Just off the kitchen, you'll find a full laundry room equipped with a separate sink and washer and dryer, which are also included. This home features two generous bedrooms, including a master suite that offers a bay window, a massive walk-in closet, and a private master bath complete with a step-in shower, vanity, and toilet. Additional highlights include an attached two-car garage with plenty of storage and a full unfinished basement with a bath rough-in and a newer water softener. Don't miss your chance to live in this wonderful neighborhood, conveniently located near shopping and easy access to I-88.
Location
State IL
County Kane
Rooms
Basement Full
Interior
Heating Natural Gas, Forced Air
Cooling Central Air
Fireplace N
Appliance Range, Microwave, Dishwasher, Refrigerator, Washer, Dryer, Disposal
Exterior
Garage Attached
Garage Spaces 2.0
Waterfront false
View Y/N true
Roof Type Asphalt
Building
Foundation Concrete Perimeter
Sewer Public Sewer
Water Public
New Construction false
Schools
School District 129, 129, 129
Others
Pets Allowed Cats OK, Dogs OK
HOA Fee Include Other
Ownership Fee Simple w/ HO Assn.
Special Listing Condition None
Read Less
Want to know what your home might be worth? Contact us for a FREE valuation!

Our team is ready to help you sell your home for the highest possible price ASAP
© 2024 Listings courtesy of MRED as distributed by MLS GRID. All Rights Reserved.
Bought with Nicole Tudisco • Wheatland Realty






