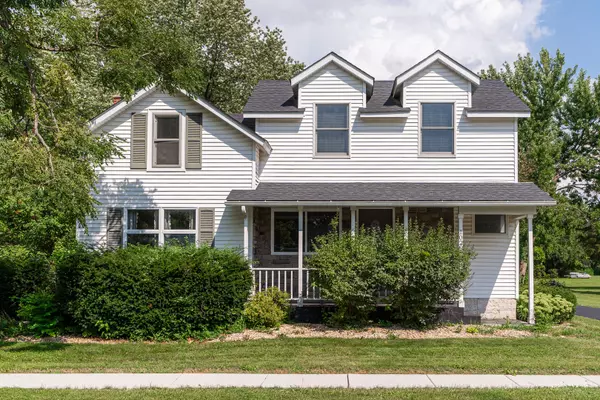$294,500
$295,500
0.3%For more information regarding the value of a property, please contact us for a free consultation.
102 N Jefferson Avenue Big Rock, IL 60511
3 Beds
2 Baths
1,404 SqFt
Key Details
Sold Price $294,500
Property Type Single Family Home
Sub Type Detached Single
Listing Status Sold
Purchase Type For Sale
Square Footage 1,404 sqft
Price per Sqft $209
MLS Listing ID 12141654
Sold Date 10/04/24
Style Farmhouse
Bedrooms 3
Full Baths 2
Year Built 1923
Annual Tax Amount $6,262
Tax Year 2023
Lot Dimensions 132 X 160
Property Description
Come sit out on this great roofed deck 20 X 27 and enjoy your morning coffee and the sunrise! This 2-story farm style home has been updated Kitchen host and large breakfast island. Stainless steel appliances, 1st floor laundry and bath and 1st floor bedroom. Master bedroom, loft, 3rd bedroom and full bath on the 2nd floor. Enjoy the half acre lot with mature trees. 2 story garage with a wood burner and 7 ft. garage doors holds 3 car or all your toys or equipment. staircase to a loft for storage. Blacktop driveway. Refrigerator in garage does not stay. But the seller will leave Gas grill, Electric fireplace in LR and the wood stove in garage. walk to the cafe or the post office and grade school is just a block from the home. Big Rock is 10 minutes from Sugar Grove or 20 minutes from Aurora.
Location
State IL
County Kane
Rooms
Basement Full
Interior
Interior Features First Floor Laundry, First Floor Full Bath
Heating Natural Gas, Forced Air
Cooling Central Air
Fireplace N
Appliance Range, Microwave, Dishwasher, Refrigerator, Washer, Dryer, Water Softener Owned
Exterior
Exterior Feature Deck, Roof Deck
Garage Detached
Garage Spaces 3.0
Waterfront false
View Y/N true
Roof Type Asphalt
Building
Story 2 Stories
Foundation Brick/Mortar, Stone
Sewer Public Sewer
Water Private Well
New Construction false
Schools
School District 429, 429, 429
Others
HOA Fee Include None
Ownership Fee Simple
Special Listing Condition None
Read Less
Want to know what your home might be worth? Contact us for a FREE valuation!

Our team is ready to help you sell your home for the highest possible price ASAP
© 2024 Listings courtesy of MRED as distributed by MLS GRID. All Rights Reserved.
Bought with Magdalena Emmert • Kettley & Co. Inc. - Yorkville






