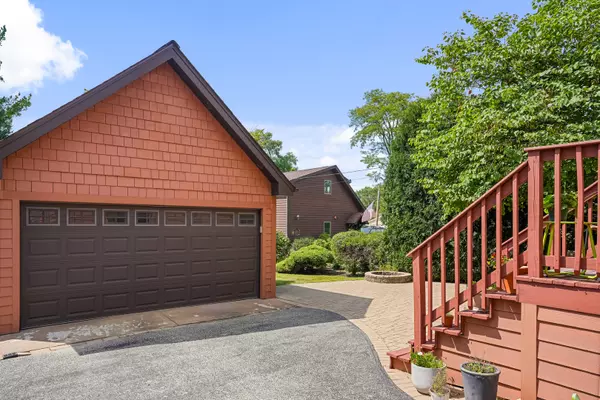$461,000
$442,000
4.3%For more information regarding the value of a property, please contact us for a free consultation.
424 N Willow Street Itasca, IL 60143
3 Beds
2 Baths
1,700 SqFt
Key Details
Sold Price $461,000
Property Type Single Family Home
Sub Type Detached Single
Listing Status Sold
Purchase Type For Sale
Square Footage 1,700 sqft
Price per Sqft $271
MLS Listing ID 12142908
Sold Date 10/08/24
Bedrooms 3
Full Baths 2
Year Built 1954
Annual Tax Amount $8,545
Tax Year 2023
Lot Dimensions 50X187
Property Description
Beautifully custom renovated, charming home in the heart of historical Itasca! 1st floor bedroom & full bath! The only thing original is the foundation. Excellent location within walking distance of the METRA station, schools, parks and downtown. New roof 2024, "Hardie" board easy maintenance cement siding, Anderson windows and dramatic exterior lighting around the entire perimeter of home and garage. Professionally landscaped and maintained, tranquil and private backyard. HUGE 3-car tandem, finished, expanded garage with sturdy staircase that leads to extra storage above. Not to mention a garage door off back that leads to open yard space. Perfect to store cars, toys and host casual gatherings! Large newer brick paver patio in back with built-in fire pit. Newer drywall and insulation inside and updated plumbing. Fully updated open-concept kitchen with granite counters, new appliances and hardwood flooring. Bright and sunny first floor with cozy fireplace in family room for relaxing. Bedroom and full bath on the first floor. 2 full custom updated spacious bathrooms, one on each level. Solid hardwood flooring throughout! Laundry plus extra storage and finished family space in the basement. This unique property has it all...location, vintage charm, modern updates and so much more! All of the work of updating has been done. California and IKEA custom designed & installed closets in the upstairs bedrooms and entryway. Security and reverse osmosis system are AS-IS. Easy access to the Elgin-O'Hare expressway, major expressways, O'Hare airport and Woodfield Mall.
Location
State IL
County Dupage
Community Street Lights, Street Paved
Rooms
Basement Full
Interior
Interior Features Vaulted/Cathedral Ceilings, Skylight(s), Hardwood Floors, First Floor Bedroom, First Floor Full Bath, Built-in Features, Walk-In Closet(s), Open Floorplan, Granite Counters
Heating Forced Air
Cooling Central Air
Fireplaces Number 1
Fireplaces Type Gas Starter
Fireplace Y
Appliance Range, Microwave, Dishwasher, Refrigerator, Disposal, Stainless Steel Appliance(s)
Laundry Sink
Exterior
Exterior Feature Deck, Patio, Porch, Brick Paver Patio, Fire Pit
Garage Detached
Garage Spaces 3.0
Waterfront false
View Y/N true
Roof Type Asphalt
Building
Story 2 Stories
Foundation Concrete Perimeter
Sewer Public Sewer
Water Lake Michigan
New Construction false
Schools
Elementary Schools Raymond Benson Primary School
Middle Schools Elmer H Franzen Intermediate Sch
High Schools Lake Park High School
School District 10, 10, 108
Others
HOA Fee Include None
Ownership Fee Simple
Special Listing Condition None
Read Less
Want to know what your home might be worth? Contact us for a FREE valuation!

Our team is ready to help you sell your home for the highest possible price ASAP
© 2024 Listings courtesy of MRED as distributed by MLS GRID. All Rights Reserved.
Bought with Laura Gancer • Compass






