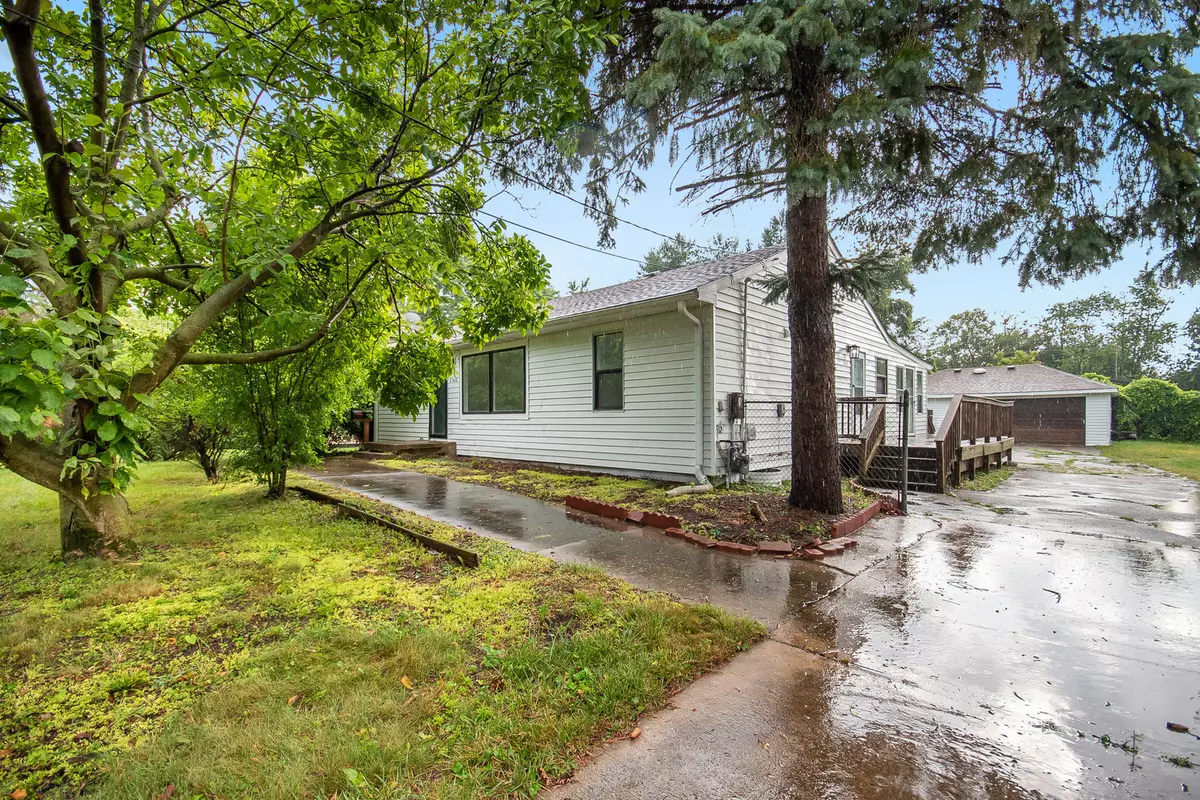$235,000
$235,000
For more information regarding the value of a property, please contact us for a free consultation.
21812 MAIN Street Matteson, IL 60443
4 Beds
2 Baths
1,120 SqFt
Key Details
Sold Price $235,000
Property Type Single Family Home
Sub Type Detached Single
Listing Status Sold
Purchase Type For Sale
Square Footage 1,120 sqft
Price per Sqft $209
MLS Listing ID 12125712
Sold Date 10/09/24
Style Ranch
Bedrooms 4
Full Baths 2
Year Built 1956
Annual Tax Amount $4,346
Tax Year 2022
Lot Size 0.378 Acres
Lot Dimensions 115 X 170
Property Description
Buyer was unable to close so let their loss be your gain! Beautifully updated 4 bed, 2 bath ranch property with full finished basement and huge screened porch that spans the entirely of the home. Open concept living at it's best including the gorgeous eat-in kitchen with new cabinetry, quartz counters with dual waterfall on the large island, custom tiled herringbone backsplash, ss appliances (remainder being installed next week) and beautiful LVP flooring that extends throughout the main level. A spacious living room, separate dining room with French doors to the large backyard, attractively updated full bath and 2 bedrooms complete the main level. The lower level has a sizeable family room, 2 additional bedrooms, another remodeled full bath, laundry area and storage. Detached garage has room for 3 cars. Great location near shopping/restaurants, parks, the Metra. New roof, cabinets/vanities, plumbing, electrical, lighting, flooring, kitchen appliances and paint throughout.
Location
State IL
County Cook
Rooms
Basement Full
Interior
Interior Features First Floor Bedroom, First Floor Full Bath
Heating Natural Gas, Forced Air
Cooling Central Air
Fireplace Y
Appliance Range, Microwave, Dishwasher, Refrigerator
Exterior
Exterior Feature Deck, Porch Screened
Garage Detached
Garage Spaces 3.0
Waterfront false
View Y/N true
Building
Story 1 Story
Sewer Public Sewer
Water Public
New Construction false
Schools
School District 162, 162, 227
Others
HOA Fee Include None
Ownership Fee Simple
Special Listing Condition None
Read Less
Want to know what your home might be worth? Contact us for a FREE valuation!

Our team is ready to help you sell your home for the highest possible price ASAP
© 2024 Listings courtesy of MRED as distributed by MLS GRID. All Rights Reserved.
Bought with Juan Gonzalez • Realty of America, LLC






