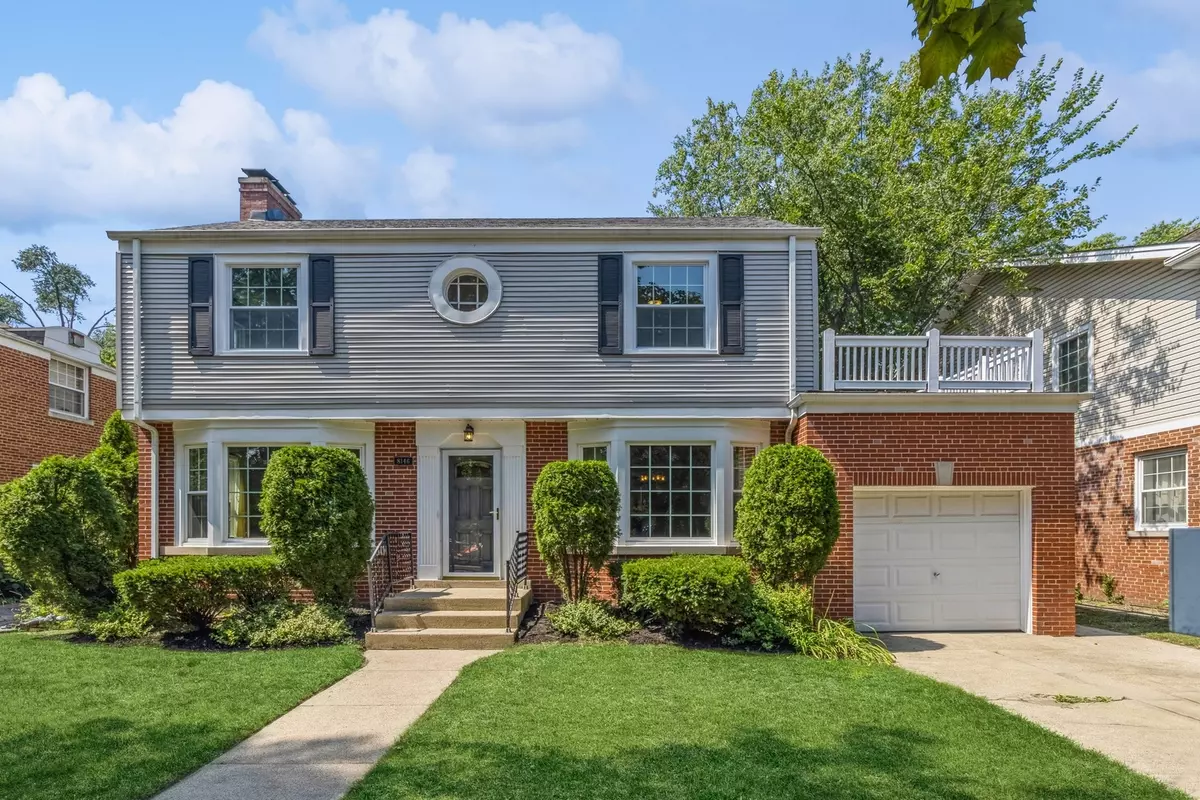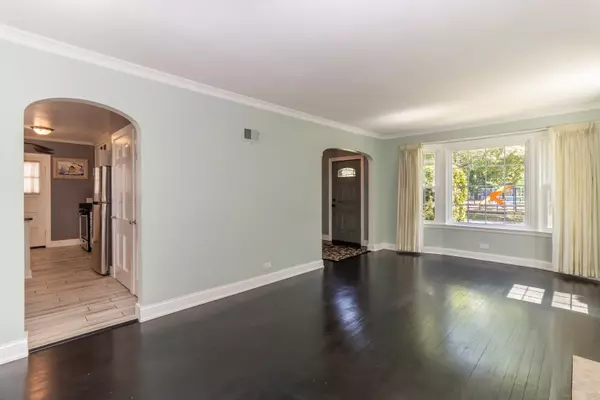$600,000
$599,999
For more information regarding the value of a property, please contact us for a free consultation.
8146 Lorel Avenue Skokie, IL 60077
3 Beds
1.5 Baths
1,557 SqFt
Key Details
Sold Price $600,000
Property Type Single Family Home
Sub Type Detached Single
Listing Status Sold
Purchase Type For Sale
Square Footage 1,557 sqft
Price per Sqft $385
MLS Listing ID 12148856
Sold Date 10/10/24
Style Colonial
Bedrooms 3
Full Baths 1
Half Baths 1
Year Built 1942
Annual Tax Amount $10,407
Tax Year 2023
Lot Size 6,930 Sqft
Lot Dimensions 55 X 126
Property Description
Wake up every morning in enchanted Lorel Park...take a walk in the park, watch the kids play or just enjoy the beauty while you sip your coffee. Lorel Park has long been a sought-after and desirable Skokie neighborhood -- strategically located close to town, schools, shopping, dining and transportation. One of the first homes built in the neighborhood, this Lorel Park beauty has a rich history and has been home to decades of love, laughter and joy! Standing the test of time, it has been cherished by generations of the same family, who purchased it when it was originally built in 1942. At last, this home can be yours! Pride of ownership shows throughout this very special home overlooking the park...clean and move-in ready! Situated on an oversized 55' x 126' interior lot, this gracious two-story center-entry colonial has been lovingly maintained and updated throughout the years. Neutrally appointed, it offers gracious living on two levels and includes 3 bedrooms and 1 1/2 baths; a full partially finished basement; attached garage and huge fenced backyard. The foyer is inviting and features lovely arched openings to both the living and dining rooms, as well as a gracious staircase that leads to the second floor. Plus, a hall closet offers convenient storage for guests. Perfect for entertaining, the large living room with bay window, features: a wood burning fireplace with lovely mantel; warm hardwood floors; crown molding; and charming built-in nooks flanking either side of the double French doors leading to the patio and beautiful private backyard. Equally as gracious and featuring a bay window is the dining room with hardwood floors and crown and chair rail moldings. The recently updated and bright kitchen boasts: white cabinetry with soft close for both doors and drawers; granite countertops; newer stainless steel appliances; a breakfast bar; tile floor and a pantry closet offering additional storage. An updated half bath completes this level. The second-floor has hardwood floors and new windows throughout and features: a primary bedroom with two closets and access to a large roof-top deck/balcony; two additional large bedrooms; a recently remodeled full bath and a hall linen closet. The full partially-finished basement features: a recreation area with wood burning fireplace and tiled floor, laundry with utility sink and mechanical area. Professionally landscaped and featuring mature trees and perennials, this home also features: a fenced and large backyard with patio; side porch with service door access to the attached garage; outdoor shed; and gate access to the alley in the rear. Updates include: new windows on the second floor (2024); updated full bath (2024); new furnace (2022); all new electrical (2022) w/panel new in 2014; updated kitchen with newer appliances and 1/2 bath (2020); roof replaced (~2017); newer windows on the first floor; newer front door with screen door; and hardwood floors on both levels. Located in desirable Skokie School Districts 69 & 219: Madison Elementary School (K-2); Edison Elementary (3-5); Lincoln Junior High School (6-8) and Niles West High School (9-12). Plus easy access to Chicago and suburbs alike; located close to the highways, making it possible to drive to downtown Chicago in as little as to 15-20 minutes or simply walk to downtown Skokie jump on the Yellow Line or access the Metra for all your transportation needs. Fun for all ages, Lorel Park, located across the street features: Bag Toss Boards; Baseball Field(s); Basketball Court(s); Dogs allowed; Drinking Fountain(s); Little Free Library; Pickleball Court(s); Picnic Area; Playground; Restrooms; Tennis Court(s) and a Zip Line.
Location
State IL
County Cook
Community Park, Tennis Court(S), Curbs, Sidewalks, Street Lights, Street Paved
Rooms
Basement Full
Interior
Interior Features Hardwood Floors, Built-in Features
Heating Natural Gas
Cooling Central Air
Fireplaces Number 2
Fireplaces Type Wood Burning
Fireplace Y
Appliance Range, Microwave, Dishwasher, Refrigerator, Washer, Dryer, Disposal
Laundry In Unit
Exterior
Exterior Feature Patio, Roof Deck, Storms/Screens
Garage Attached
Garage Spaces 1.0
Waterfront false
View Y/N true
Roof Type Asphalt
Building
Lot Description Fenced Yard, Park Adjacent, Mature Trees, Sidewalks, Streetlights
Story 2 Stories
Foundation Concrete Perimeter
Sewer Public Sewer
Water Lake Michigan
New Construction false
Schools
Elementary Schools Madison Elementary School
Middle Schools Lincoln Junior High School
High Schools Niles West High School
School District 69, 69, 219
Others
HOA Fee Include None
Ownership Fee Simple
Special Listing Condition None
Read Less
Want to know what your home might be worth? Contact us for a FREE valuation!

Our team is ready to help you sell your home for the highest possible price ASAP
© 2024 Listings courtesy of MRED as distributed by MLS GRID. All Rights Reserved.
Bought with Iris Perea • Dream Town Real Estate






