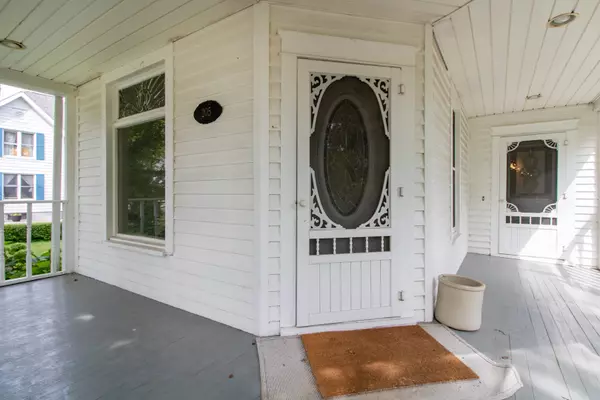$195,000
$197,500
1.3%For more information regarding the value of a property, please contact us for a free consultation.
205 S Walnut Street Cooksville, IL 61730
3 Beds
1.5 Baths
2,021 SqFt
Key Details
Sold Price $195,000
Property Type Single Family Home
Sub Type Detached Single
Listing Status Sold
Purchase Type For Sale
Square Footage 2,021 sqft
Price per Sqft $96
MLS Listing ID 12107210
Sold Date 10/11/24
Style Farmhouse,Victorian
Bedrooms 3
Full Baths 1
Half Baths 1
Year Built 1895
Annual Tax Amount $4,535
Tax Year 2023
Lot Dimensions 120X100
Property Description
Enjoy small town living just minutes from Bloomington in this 3 bedroom, Queen Anne style home. Charming home with lots of hardwood floors, trim, and many updates. Covered front porch, large lot with no backyard neighbors! Oversized two car garage with a 15x27 workshop. Den or possible 4th bedroom on main level. The exterior has the original redwood siding, fish scale, and trim which has been restored and was freshly painted in 2021. 50 year roof shingles and new ductwork, tankless water heater, whole house water filtration system, and reverse osmosis system installed in 2015 per the last listing. Other recent notable updates include; New carpet on the stairs and throughout the second floor 8/24(hardwood underneath carpet), New luxury vinyl tile in the second floor bathroom 8/24, new vanity in second floor bathroom 8/24, new tile around gas log fireplace 8/24. This one is a must see that's filled with so much character!
Location
State IL
County Mclean
Rooms
Basement Partial
Interior
Interior Features Vaulted/Cathedral Ceilings, Built-in Features, Walk-In Closet(s)
Heating Forced Air, Natural Gas
Cooling Central Air
Fireplaces Number 1
Fireplaces Type Gas Log
Fireplace Y
Appliance Range, Microwave, Dishwasher, Refrigerator
Laundry Gas Dryer Hookup, In Unit
Exterior
Exterior Feature Patio, Porch
Garage Detached
Garage Spaces 2.0
Waterfront false
View Y/N true
Roof Type Asphalt
Building
Lot Description Landscaped, Mature Trees, Level
Story 2 Stories
Foundation Brick/Mortar
Sewer Septic-Private
Water Public
New Construction false
Schools
Elementary Schools Ridgeview Elementary School
Middle Schools Ridgeview Jr High School
High Schools Ridgeview High School
School District 19, 19, 19
Others
HOA Fee Include None
Ownership Fee Simple
Special Listing Condition None
Read Less
Want to know what your home might be worth? Contact us for a FREE valuation!

Our team is ready to help you sell your home for the highest possible price ASAP
© 2024 Listings courtesy of MRED as distributed by MLS GRID. All Rights Reserved.
Bought with Brandon Shaffer • BHHS Central Illinois, REALTORS






