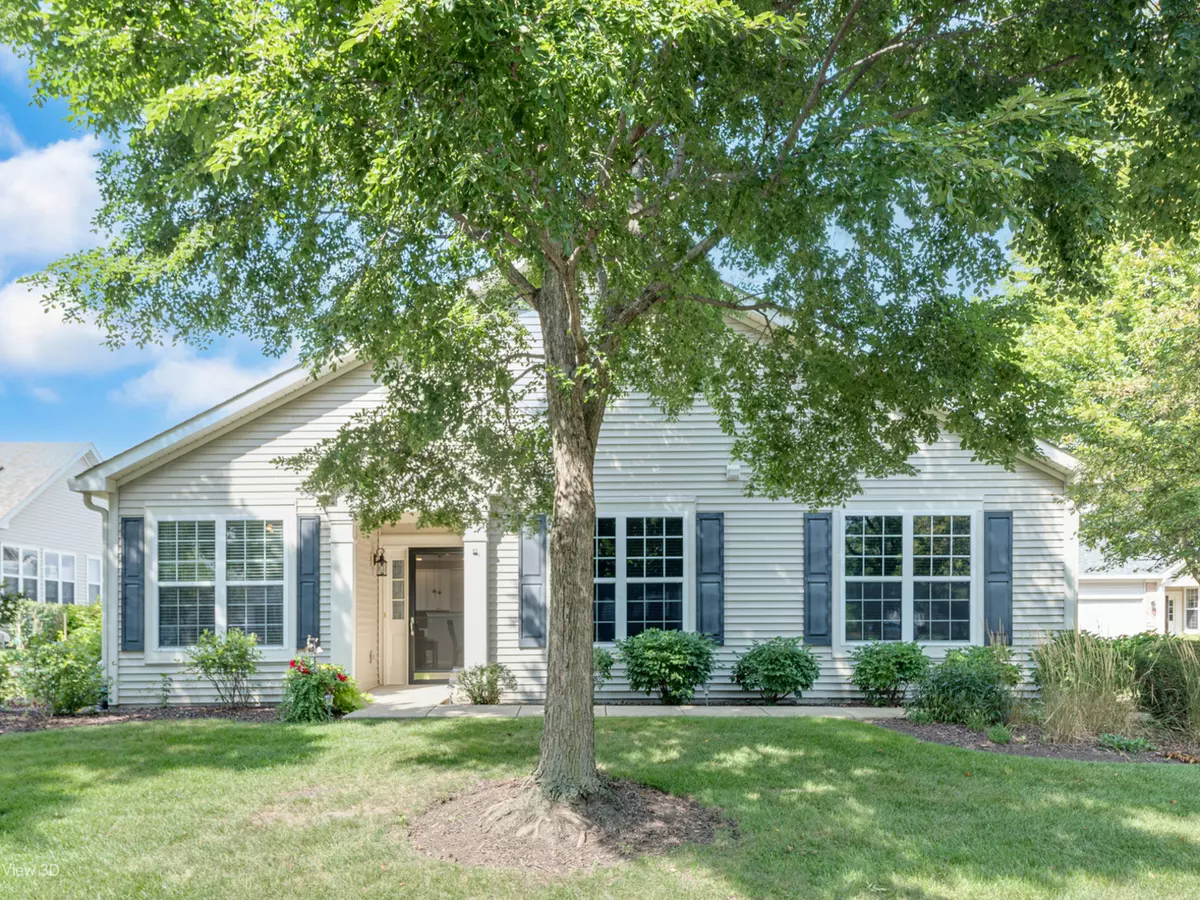$315,000
$299,900
5.0%For more information regarding the value of a property, please contact us for a free consultation.
1580 W Ludington Circle Romeoville, IL 60446
2 Beds
2 Baths
1,597 SqFt
Key Details
Sold Price $315,000
Property Type Townhouse
Sub Type Townhouse-Ranch
Listing Status Sold
Purchase Type For Sale
Square Footage 1,597 sqft
Price per Sqft $197
Subdivision Grand Haven
MLS Listing ID 12156879
Sold Date 10/11/24
Bedrooms 2
Full Baths 2
HOA Fees $422/mo
Year Built 2004
Annual Tax Amount $6,886
Tax Year 2023
Lot Dimensions 0.06
Property Description
Welcome to your new home in the vibrant and sought-after Grand Haven community, where every day feels like a vacation! This stunning, fully rehabbed 2-bedroom plus den/office and sun/Florida room, 2-bathroom townhome offers the perfect blend of modern luxury and comfortable, carefree living designed for active adults aged 55 and better. At the clubhouse, dive into the fun with access to the sparkling indoor and outdoor pools perfect for year-round enjoyment, an indoor whirlpool/hot tub, a party room, exercise facilities, etc. Stay active and social with amenities including tennis and pickleball courts, bocce ball courts, and beautifully landscaped grounds that invite you to stroll and take in the natural beauty. There are various clubs you can join too! Step inside the home and be greeted with a light-filled, open-concept living space that showcases meticulous attention to detail. The home has been thoughtfully updated with stylish white cabinetry with under cabinet lighting, and features pull-out drawers, two pantries with pull-out drawers, sleek granite countertops, and high-end stainless steel appliances - all updated in 2019. Fresh, newer flooring flows seamlessly throughout, adding a contemporary touch to the welcoming atmosphere. Rest easy with a high-efficiency furnace, air conditioning, hot water tank, and new windows - all installed in 2019. The attic features blown-in insulation for added comfort and energy savings. The primary bedroom provides a serene retreat with its own private bath featuring heated floors, quartz countertop, elegant finishes, and ample walk-in closet space. The second bedroom is perfect for guests. Feel at ease with privacy window coverings in both bedrooms. The sunroom is bathed in abundant natural light, its large windows capturing the warm glow of the sun throughout the day. Outside, a spacious concrete patio extends seamlessly from the sunroom, offering a perfect spot for relaxation or dining al fresco. Surrounding the patio, vibrant flowers bloom in a riot of colors, while a thriving vegetable garden adds lush greenery. The entire space feels like a serene, sun-drenched retreat, alive with the beauty of nature. A newer roof was installed in 2021. If you need additional storage, there is also a pull-down stairs leading to the attic in garage. Say goodbye to lawn mowing and snow shoveling - this community has it covered! Grand Haven is more than just a community; it's a lifestyle. Come see this move-in-ready gem today and experience carefree living at its finest!
Location
State IL
County Will
Rooms
Basement None
Interior
Interior Features Laundry Hook-Up in Unit, Walk-In Closet(s), Drapes/Blinds, Granite Counters, Pantry
Heating Natural Gas, Forced Air
Cooling Central Air
Fireplace N
Appliance Range, Microwave, Dishwasher, Refrigerator, Washer, Dryer, Disposal, Stainless Steel Appliance(s)
Laundry Gas Dryer Hookup, Electric Dryer Hookup, In Unit
Exterior
Exterior Feature Patio, End Unit
Garage Attached
Garage Spaces 2.0
Community Features Exercise Room, Health Club, Party Room, Indoor Pool, Pool, Tennis Court(s), Spa/Hot Tub, Clubhouse, Picnic Area
Waterfront false
View Y/N true
Roof Type Asphalt
Building
Lot Description Landscaped
Foundation Concrete Perimeter
Sewer Public Sewer
Water Public
New Construction false
Schools
Elementary Schools Lakewood Falls Elementary School
Middle Schools Heritage Grove Middle School
High Schools Plainfield East High School
School District 202, 202, 202
Others
Pets Allowed Cats OK, Dogs OK
HOA Fee Include Insurance,Clubhouse,Exercise Facilities,Pool,Exterior Maintenance,Lawn Care,Snow Removal
Ownership Fee Simple w/ HO Assn.
Special Listing Condition None
Read Less
Want to know what your home might be worth? Contact us for a FREE valuation!

Our team is ready to help you sell your home for the highest possible price ASAP
© 2024 Listings courtesy of MRED as distributed by MLS GRID. All Rights Reserved.
Bought with Scott Zacek • Coldwell Banker Realty






