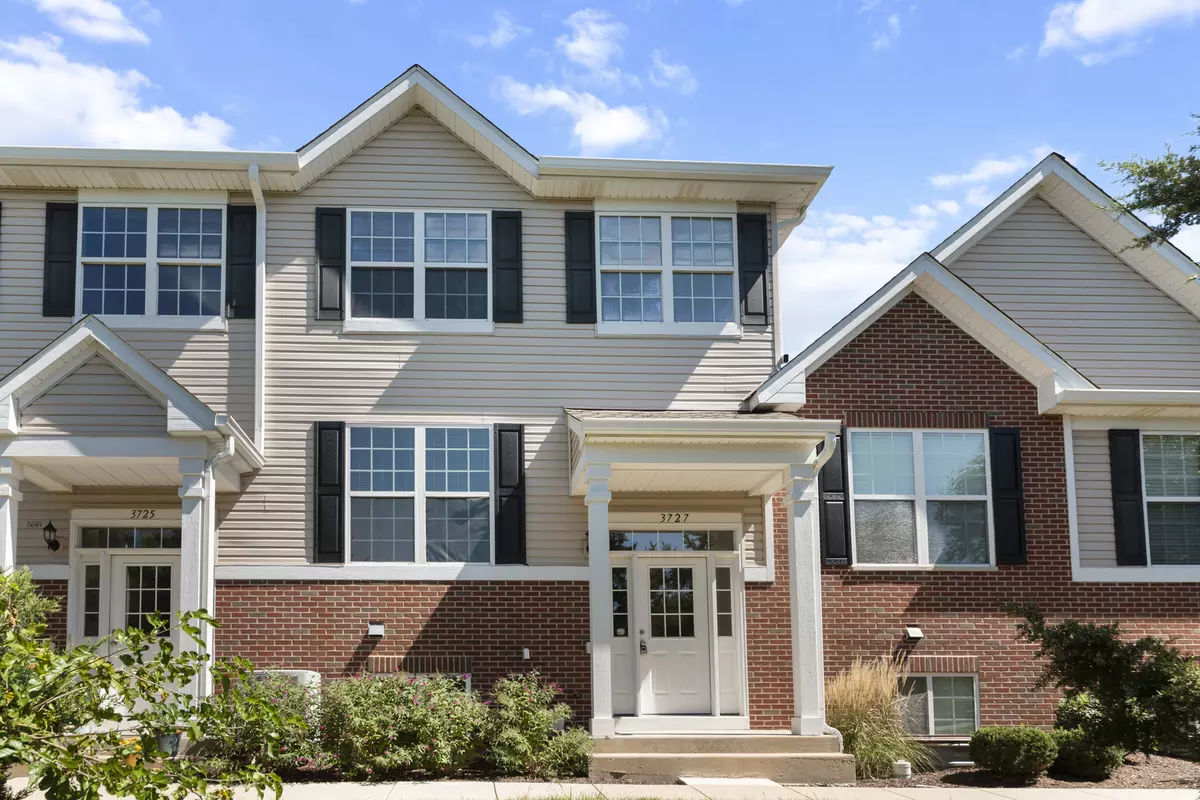$244,500
$250,000
2.2%For more information regarding the value of a property, please contact us for a free consultation.
3727 BAILEY Road #3727 Yorkville, IL 60560
2 Beds
2.5 Baths
1,656 SqFt
Key Details
Sold Price $244,500
Property Type Condo
Sub Type Condo
Listing Status Sold
Purchase Type For Sale
Square Footage 1,656 sqft
Price per Sqft $147
Subdivision Mill Crossing At Grande Reserve
MLS Listing ID 12154206
Sold Date 10/11/24
Bedrooms 2
Full Baths 2
Half Baths 1
HOA Fees $190/mo
Year Built 2007
Annual Tax Amount $5,533
Tax Year 2023
Lot Dimensions COMMON
Property Description
Step into this stunning former builder's model townhome, offering 2 bedrooms, a versatile loft, and 2.5 bathrooms across 1,656 sqft of thoughtfully designed living space. The main floor features a stylish kitchen with beautiful custom cabinets, including a wall of buffet cabinets in the dining area. A sliding glass door off the kitchen leads to a private balcony, perfect for enjoying your morning coffee. The first floor also includes a spacious living room and a convenient powder room for guests. Upstairs, you'll find two generous bedrooms and a loft with a custom-built desk, ideal for a home office or study area. The master bedroom is a true retreat, offering two closets and a private en-suite bathroom. The finished English basement provides additional living space with a flexible family room that could easily serve as a home office, den, or even an extra bedroom. Situated in a prime location, this home is close to all the shopping, dining, and recreational options that Yorkville has to offer. Don't miss out on this beautifully updated townhome-schedule your tour today!
Location
State IL
County Kendall
Rooms
Basement Partial, English
Interior
Interior Features Vaulted/Cathedral Ceilings, Laundry Hook-Up in Unit
Heating Natural Gas
Cooling Central Air
Fireplace N
Appliance Range, Dishwasher, Refrigerator
Laundry In Unit
Exterior
Exterior Feature Deck
Garage Attached
Garage Spaces 2.0
Community Features Park
Waterfront false
View Y/N true
Roof Type Asphalt
Building
Foundation Concrete Perimeter
Sewer Public Sewer
Water Public
New Construction false
Schools
Elementary Schools Grande Reserve Elementary School
Middle Schools Yorkville Middle School
High Schools Yorkville High School
School District 115, 115, 115
Others
Pets Allowed Cats OK, Dogs OK, Number Limit
HOA Fee Include Insurance,Exterior Maintenance,Lawn Care,Snow Removal
Ownership Condo
Special Listing Condition None
Read Less
Want to know what your home might be worth? Contact us for a FREE valuation!

Our team is ready to help you sell your home for the highest possible price ASAP
© 2024 Listings courtesy of MRED as distributed by MLS GRID. All Rights Reserved.
Bought with Jacqueline Dix • Compass






