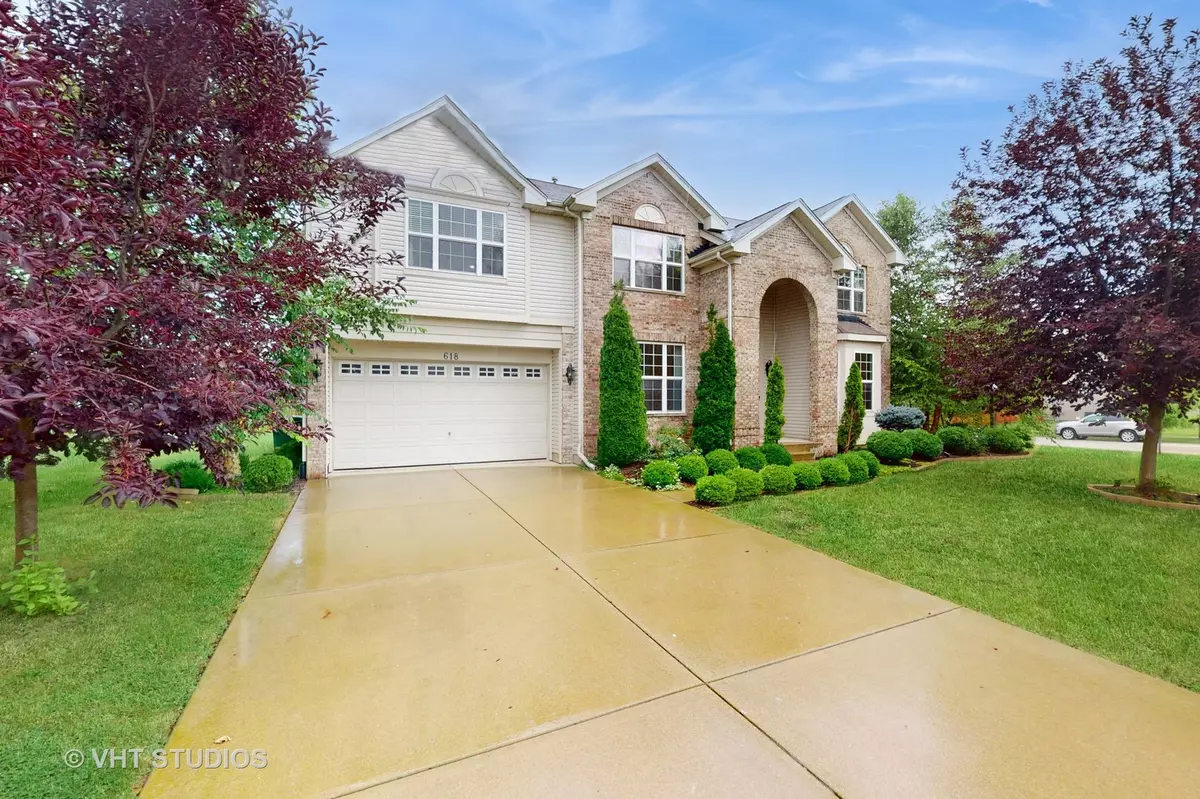$510,000
$549,900
7.3%For more information regarding the value of a property, please contact us for a free consultation.
618 S Edgewater Lane Shorewood, IL 60404
4 Beds
2.5 Baths
3,654 SqFt
Key Details
Sold Price $510,000
Property Type Single Family Home
Sub Type Detached Single
Listing Status Sold
Purchase Type For Sale
Square Footage 3,654 sqft
Price per Sqft $139
Subdivision Edgewater
MLS Listing ID 12118986
Sold Date 10/15/24
Style Traditional
Bedrooms 4
Full Baths 2
Half Baths 1
HOA Fees $45/ann
Year Built 2009
Annual Tax Amount $10,328
Tax Year 2023
Lot Size 0.320 Acres
Lot Dimensions 95 X 145
Property Description
Welcome to this stunning single-family home in the desirable Edgewater subdivision! This exquisitely built Kimball Hill home boasts 3,654 sq ft of thoughtfully designed living space with an additional 1,656 sq ft partially finished basement for a total of 5,310 sq ft! Perfect for both everyday living and entertaining. Step through the beautiful etched glass front door with sidelights and be greeted by a 2-story foyer with custom crystal chandelier & medallion, open floor plan, 9' ceilings, 6-panel doors and hardwood floors throughout the entire 1st floor. The gourmet kitchen features granite countertops, 42" white designer cabinetry, stainless steel appliances, large island, custom tiled floors and backsplash, double-sink, breakfast bar and pantry. The kitchen overlooks the dining room and breakfast area making it an ideal space for gatherings. So much space! The mail level has a dining room, living room, sunroom, office, den with gas fireplace and recessed ceiling mounted speakers, eating area, laundry room and plenty of storage! The upper level has 4 spacious bedrooms and a huge loft making the perfect entertainment room. The large master bedroom suite offers two walk-in closets, luxury bathroom with separate waterfall shower & whirlpool tub, two separate vanity sinks, and a private water closet. Recessed lighting throughout, arched windows and an abundance of windows provides natural sunlight throughout the home. This home has a full partially finished basement with egress windows and plumbing rough-in for an additional bath, offering excellent potential for additional living space or even additional bedrooms. The professionally landscaped corner lot has private backyard with a huge patio perfect for entertaining or relaxing. Conveniently located near the playground/park, pond and common area. This newer construction home is ready for you to move in and enjoy. Don't miss the opportunity to make this beautiful home yours. Schedule a showing today and experience the perfect blend of elegance, comfort, and convenience!
Location
State IL
County Will
Community Park, Lake, Curbs, Sidewalks, Street Lights, Street Paved
Rooms
Basement Full
Interior
Interior Features Vaulted/Cathedral Ceilings, Hardwood Floors, First Floor Laundry, Built-in Features, Walk-In Closet(s), Ceilings - 9 Foot, Open Floorplan, Some Carpeting, Granite Counters, Pantry
Heating Natural Gas, Forced Air, Sep Heating Systems - 2+, Indv Controls, Zoned
Cooling Central Air, Zoned, Electric
Fireplaces Number 1
Fireplaces Type Attached Fireplace Doors/Screen, Gas Log, Gas Starter
Fireplace Y
Appliance Range, Microwave, Dishwasher, High End Refrigerator, Washer, Dryer, Disposal, Stainless Steel Appliance(s), Gas Cooktop, Gas Oven
Laundry Gas Dryer Hookup, In Unit
Exterior
Exterior Feature Patio
Garage Attached
Garage Spaces 2.5
Waterfront false
View Y/N true
Roof Type Asphalt
Building
Lot Description Corner Lot, Landscaped, Park Adjacent, Mature Trees, Outdoor Lighting, Sidewalks, Streetlights
Story 2 Stories
Foundation Concrete Perimeter
Sewer Public Sewer
Water Community Well
New Construction false
Schools
Elementary Schools Troy Shorewood School
Middle Schools Willian B Orenic Intermediate
High Schools Joliet West High School
School District 30C, 30C, 204
Others
HOA Fee Include Other
Ownership Fee Simple w/ HO Assn.
Special Listing Condition None
Read Less
Want to know what your home might be worth? Contact us for a FREE valuation!

Our team is ready to help you sell your home for the highest possible price ASAP
© 2024 Listings courtesy of MRED as distributed by MLS GRID. All Rights Reserved.
Bought with Daisy Esquivel • Keller Williams Infinity






