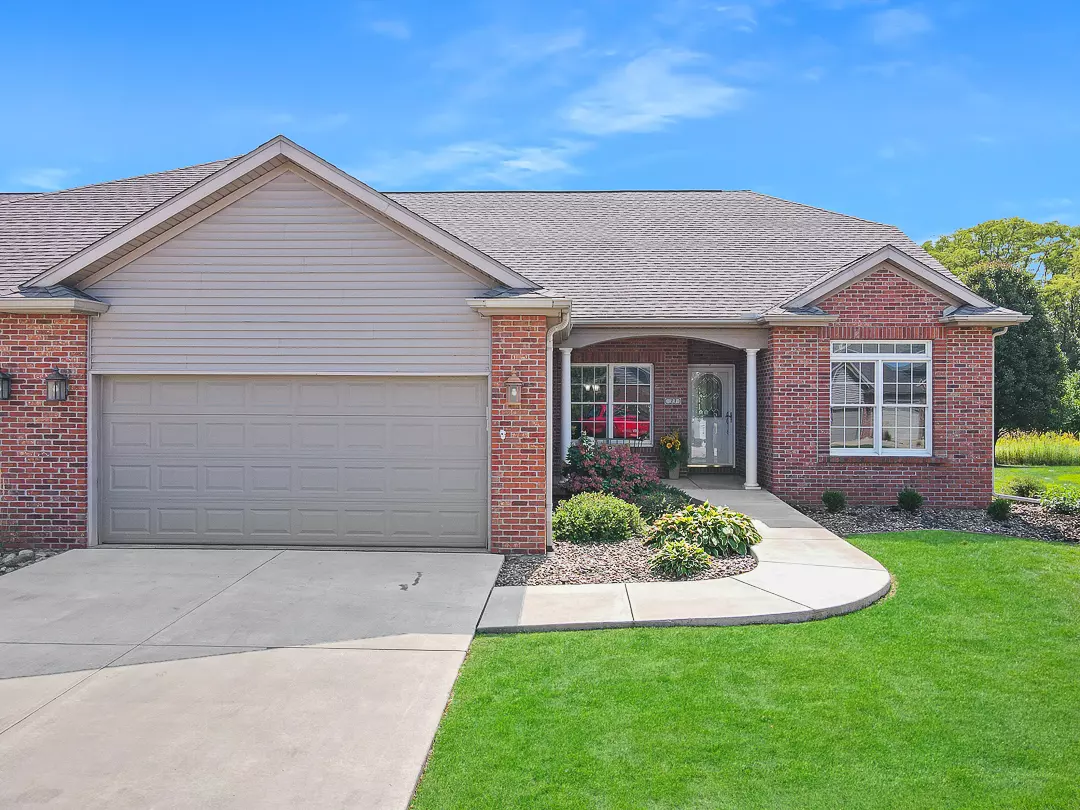$360,000
$360,000
For more information regarding the value of a property, please contact us for a free consultation.
33 Arbor Court Bloomington, IL 61704
3 Beds
3 Baths
3,246 SqFt
Key Details
Sold Price $360,000
Property Type Condo
Sub Type 1/2 Duplex
Listing Status Sold
Purchase Type For Sale
Square Footage 3,246 sqft
Price per Sqft $110
Subdivision Spring Ridge
MLS Listing ID 12156895
Sold Date 10/16/24
Bedrooms 3
Full Baths 3
HOA Fees $260/mo
Year Built 2000
Annual Tax Amount $7,426
Tax Year 2023
Lot Dimensions 50X75
Property Description
Beautiful home in the vibrant Spring Ridge community with all the features you've been waiting for: private lot facing a wooded section of the trail, cheerful screened back porch, easy main floor living, and a finished basement offering extra space for guests, hobbies, and storage. The main floor boasts dining and living areas, eat-in kitchen with pantry, under-cabinet lighting, and induction cook top, screened back porch with back patio and yard access, two full baths, primary bedroom with 2 large closets, second bedroom with walk-in closet, generously sized laundry room, and access to the garage with EV outlet and a newly epoxy painted floor. The lower level includes a family room with a built in desk area and entertainment center, third bedroom with egress, full bathroom, two bonus rooms, and storage room. Updates include: new roof in 2014, shower doors, pocket door, faucets, lighting, fans, door knobs, paint, laundry room tile flooring, and main floor hardwood flooring in 2020. HOA includes: lawn, tree, shrub maintenance, snow removal, and internet/cable.
Location
State IL
County Mclean
Rooms
Basement Full
Interior
Interior Features Hardwood Floors, First Floor Bedroom, First Floor Laundry, First Floor Full Bath, Laundry Hook-Up in Unit, Storage, Built-in Features, Walk-In Closet(s), Bookcases, Open Floorplan, Some Carpeting, Some Window Treatment, Drapes/Blinds
Heating Forced Air
Cooling Central Air
Fireplaces Number 1
Fireplaces Type Gas Log
Fireplace Y
Appliance Range, Microwave, Dishwasher, Refrigerator, Disposal, Cooktop, Wall Oven
Laundry Electric Dryer Hookup, In Unit
Exterior
Exterior Feature Patio, Screened Patio, Storms/Screens, Cable Access
Garage Attached
Garage Spaces 2.0
Community Features Trail(s)
Waterfront false
View Y/N true
Roof Type Asphalt
Building
Lot Description Landscaped, Sidewalks
Foundation Concrete Perimeter
Sewer Public Sewer
Water Public
New Construction false
Schools
Elementary Schools Colene Hoose Elementary
Middle Schools Chiddix Jr High
High Schools Normal Community High School
School District 5, 5, 5
Others
Pets Allowed Cats OK, Dogs OK
HOA Fee Include Parking,TV/Cable,Lawn Care,Snow Removal,Other,Internet
Ownership Fee Simple w/ HO Assn.
Special Listing Condition None
Read Less
Want to know what your home might be worth? Contact us for a FREE valuation!

Our team is ready to help you sell your home for the highest possible price ASAP
© 2024 Listings courtesy of MRED as distributed by MLS GRID. All Rights Reserved.
Bought with Caroline Bird • Coldwell Banker Real Estate Group






